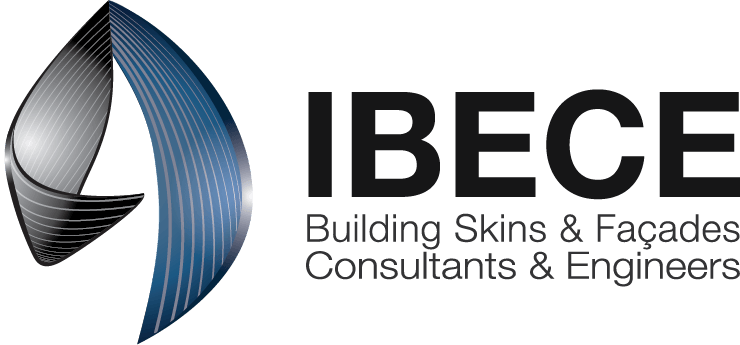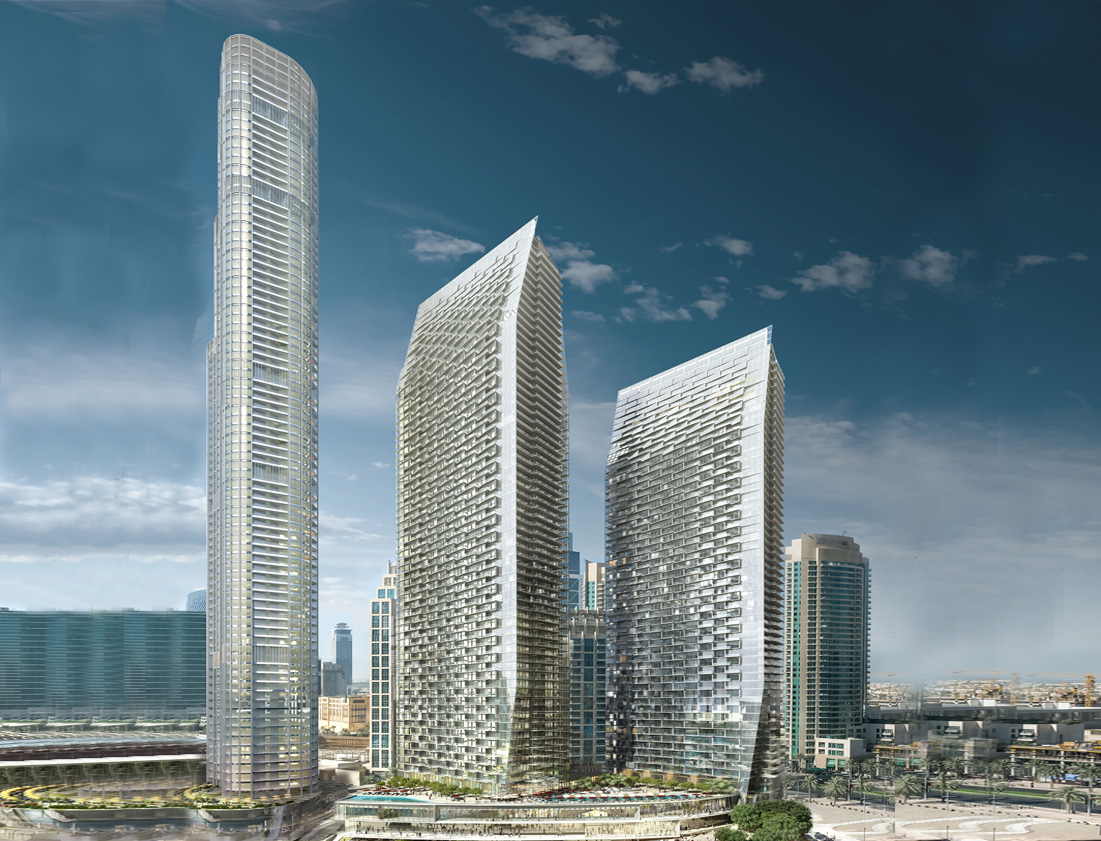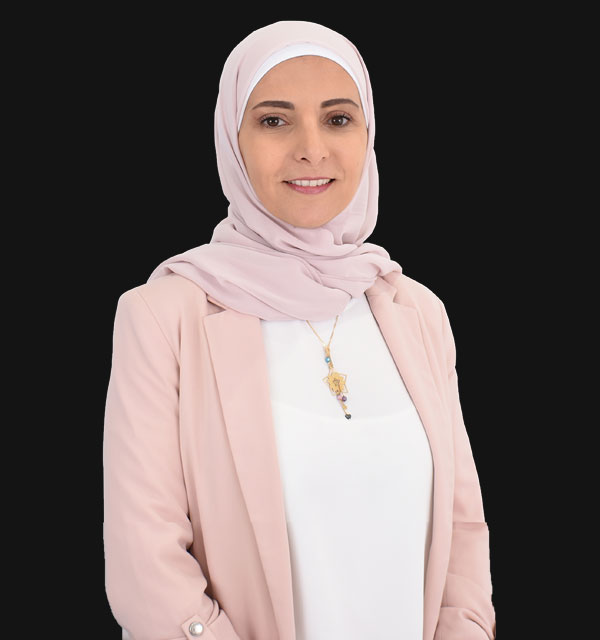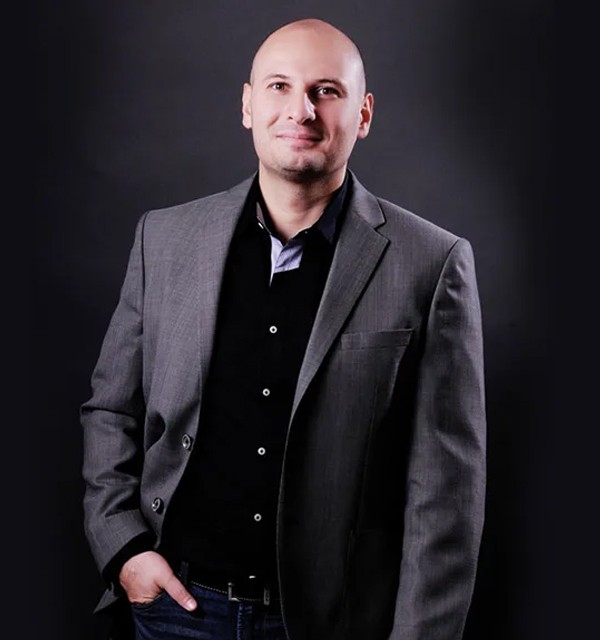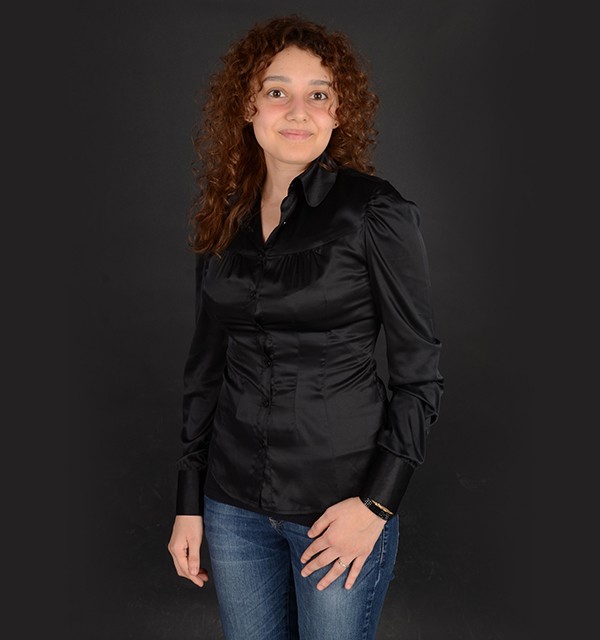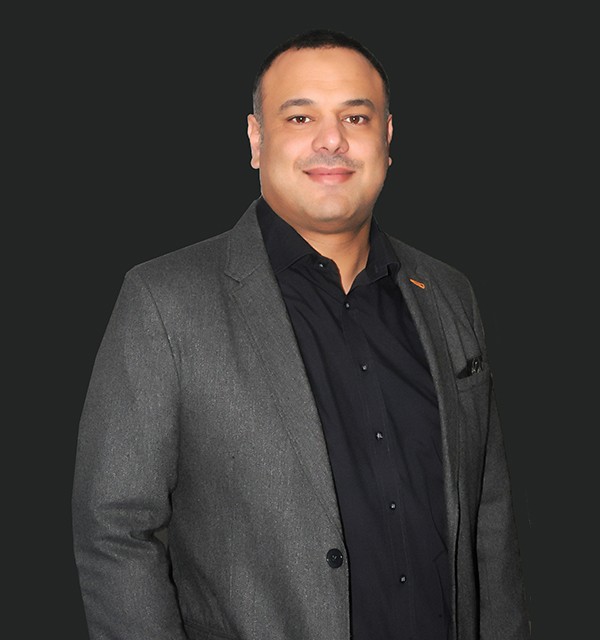Project Description
The mixed use development houses two tower, 65 and 55 stories each that are connected at the podium level. The towers have been expertly engineered to maximise views of the Burj Khalifa, the Dubai Fountain, Dubai Mall and Souk Al Bahar.
The glass curtain wall filters glare and ensure that plenty of sunlight enters the interiors, giving you a floor-to-ceiling view of the urban landscape. The complex offers a range of 1-3
bedrooms featuring stylish décor option, with a balcony or terrace. The cherry on top is the penthouse that stands tall on the highest floors of both tower.
The sleek, contemporary towers take inspiration from the traditional sailboat and consist of thin floor plates that slide across each other, reminding one of a honeycomb. The Podium, at which the two towers connect, consists of luxury amenities like a swimming pool, health club, retail and leisure option.
Provided Services
Scope of Work
IBECE was involved in the Façade design development and engineering
of all project items, namely:
