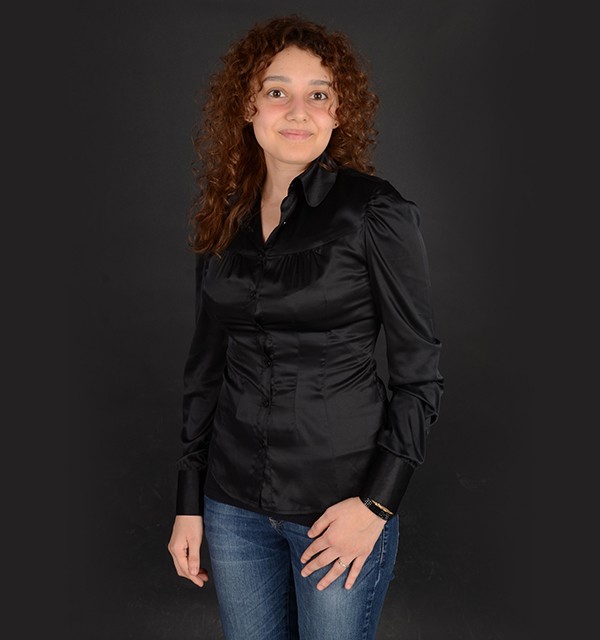Project Description
Astana Grand Mosque is an Iconic Mosque in Astana, Kazakhstan. The land allocated for this project is directly adjacent to Medical Centre Hospital of President’s Affairs, Administration of the Republic of Kazakhstan. This site is also very close to the Expo 2017 pavilion.
This Grand Mosque which is proposed to cater for 30,000 worshippers and consists of Ground, First and Second floor usable levels with the main prayer spaces of Haram and Sahan on the First floor level and car parking at the ground floor.
Ancillary usable spaces like administration, wedding hall, Quran center, conference hall, museum, etc. are distributed on the periphery of the Sahan on the first floor level.
The Mosque Design is innovative and the facades are designed to cater for the extreme climate conditions. Astana has an extreme continental climate with warm summers and long, very cold, dry winters. Summer temperatures occasionally reach +35 °C (95 °F) while −30 to −35 °C (−22 to −31 °F) is not unusual between mid-December and early March. Typically, the city’s river is frozen over between the second week of November and the beginning of April. Astana tends to have frequent high winds, the effects of which are felt particularly strongly on the fast-developing Left Bank area of the city.
Provided Services
Scope of Work
IBECE was involved in the design of the following project façade typologies:







