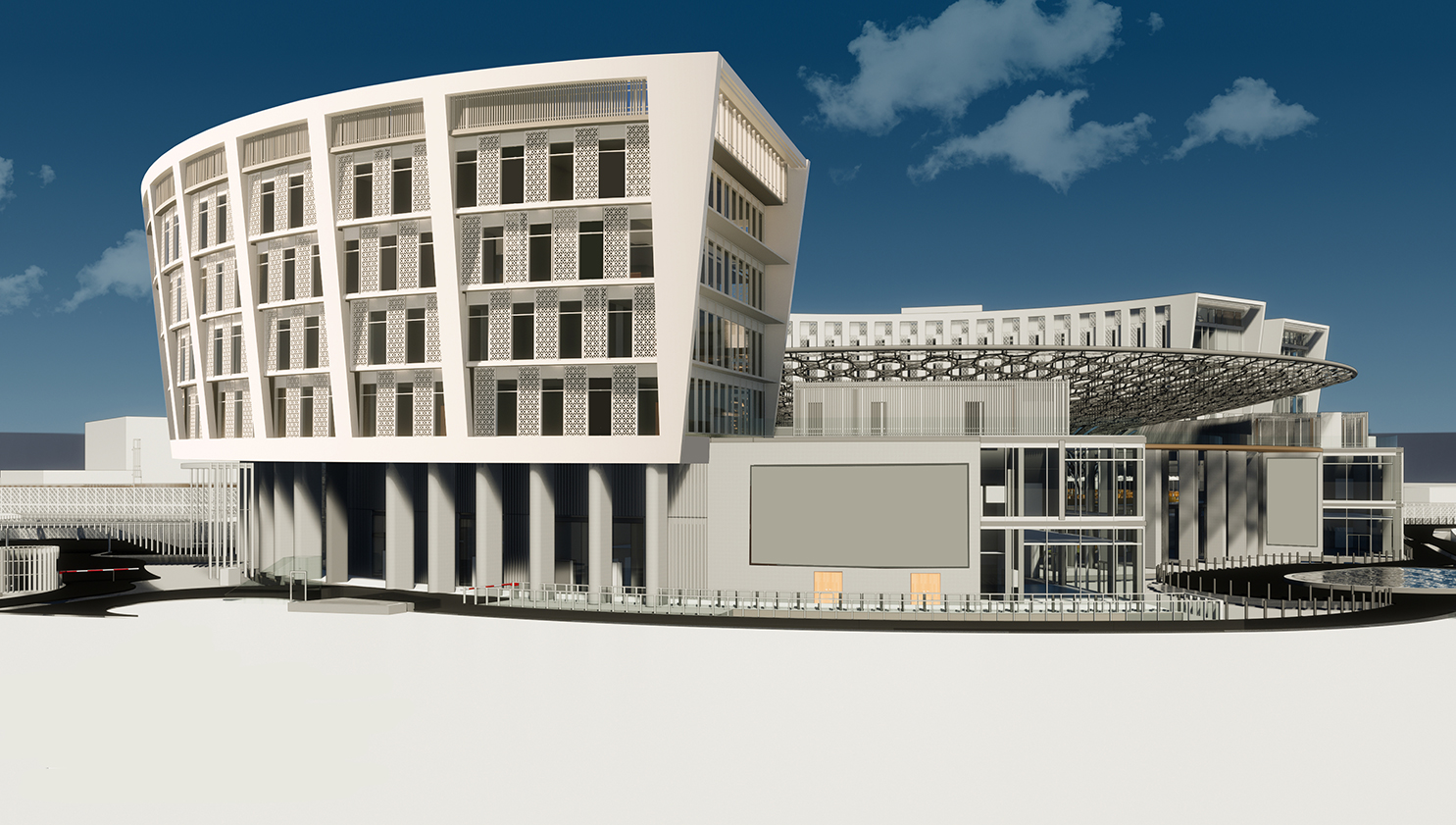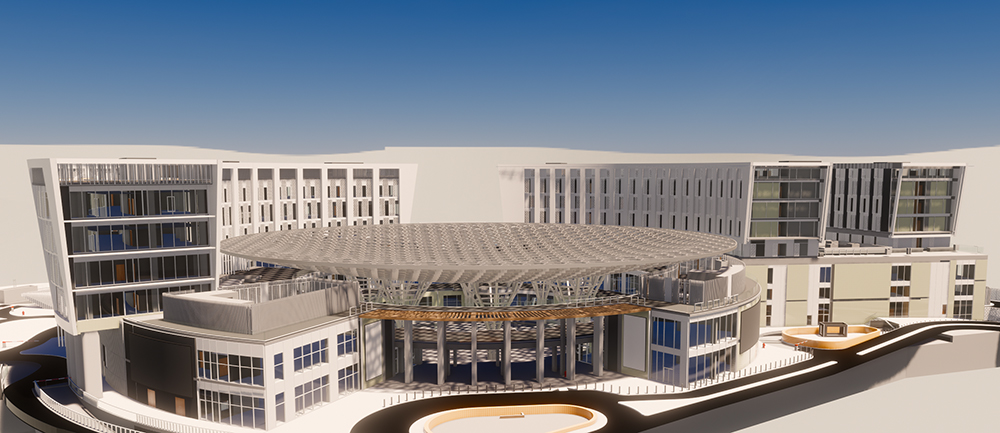Project Description
The ASAAS Institute of Public Administration IPA Centre project is located in Muscat, Oman. It is a mixed-use hospitality development that spreads over 29,124 m² area and consists of retail, business centre, the new headquarters for the Institute of Public Administration (IPA), 3-star intercity hotel and car parking area. The project site is located in the heart of the ministries area in Al Khuwayr with residential areas to the east and the desalination plant to the west.
This project consists of one basement level, a ground floor, and six floor levels. The basement is predominantly dedicated for parking and MEP rooms. The GF includes Gym and meeting rooms, pre-function areas etc. Guest rooms are located from level 3 and 6. The roof level namely the seventh-floor plan considered to be open areas with MEP equipment and external plant compound.
Provided Services
Scope of Work
IBECE was involved in the Façade design and engineering of the follwoing façade typologies:







