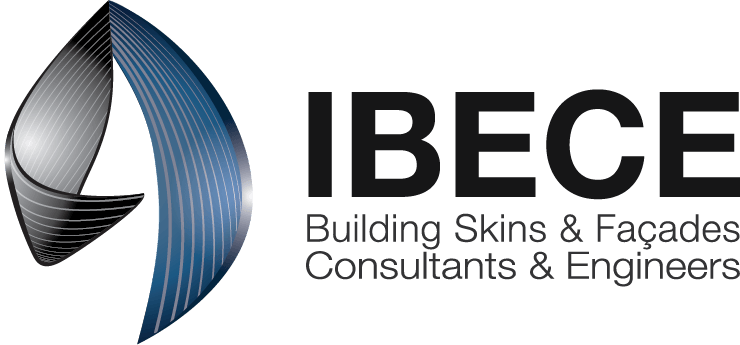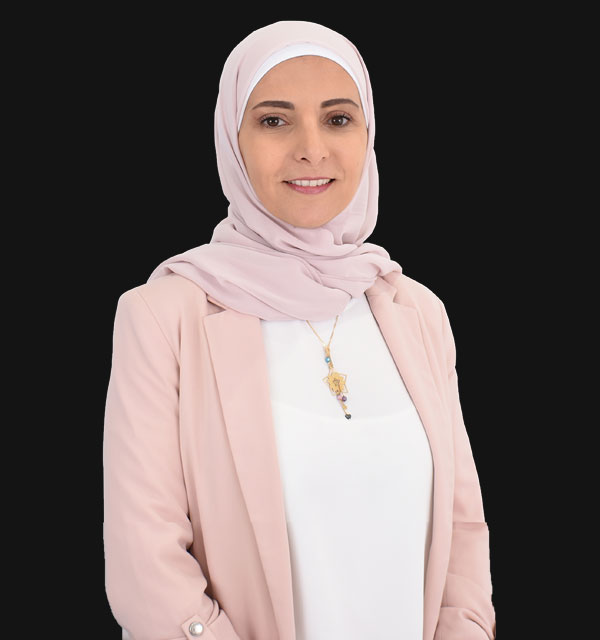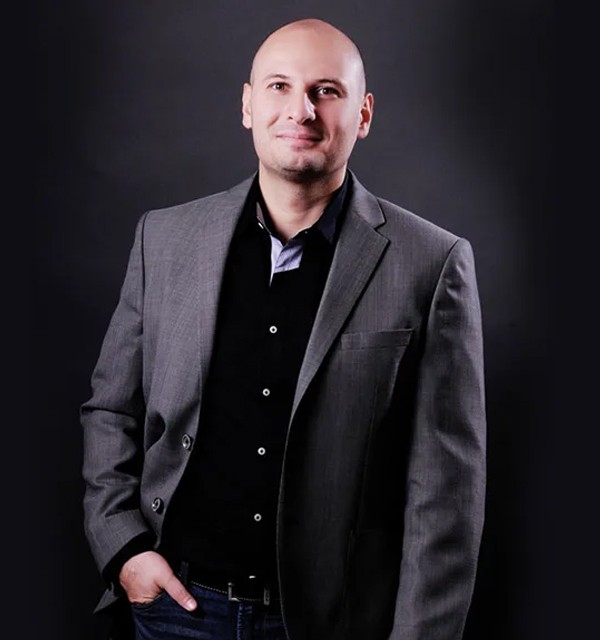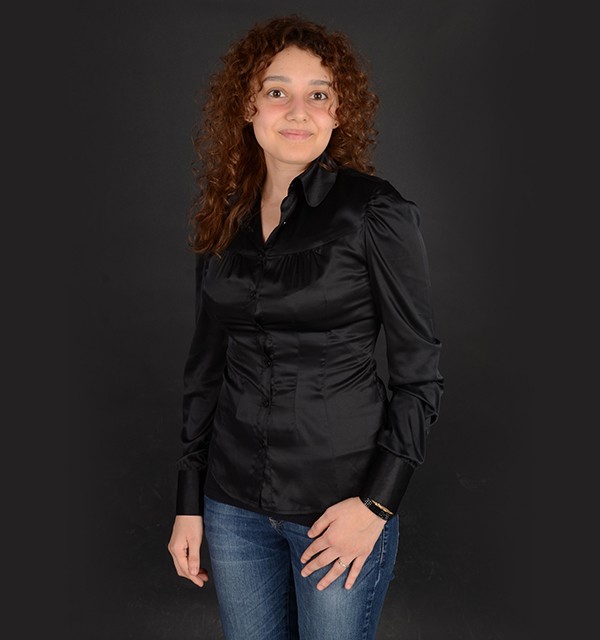Project Description
Waterfront City is a seafront community crystallising the essence of the contemporary city by offering modern residences, offices, vibrant shopping surroundings, secure neighbourhoods and a rich public realm overlooking the Mediterranean.
The Business Park spreads on a land area of approximately 27,000m². It consists of a commercial district to be constructed on two super plots (SP1 and SP2) offering a series of open landscaped plazas and a multitude of experiences from retail to supply stores, F&B and offices.
Business Park SP1 consists of six (6) buildings of Gade A offices ranging in height from 5 to 6 floors high having Glazed and Aluminum Cladded Façades.
Provided Services
Scope of Work
IBECE scope of Work Includes:
a. Shop Drawings; and
b. Structural Calculation Reports





