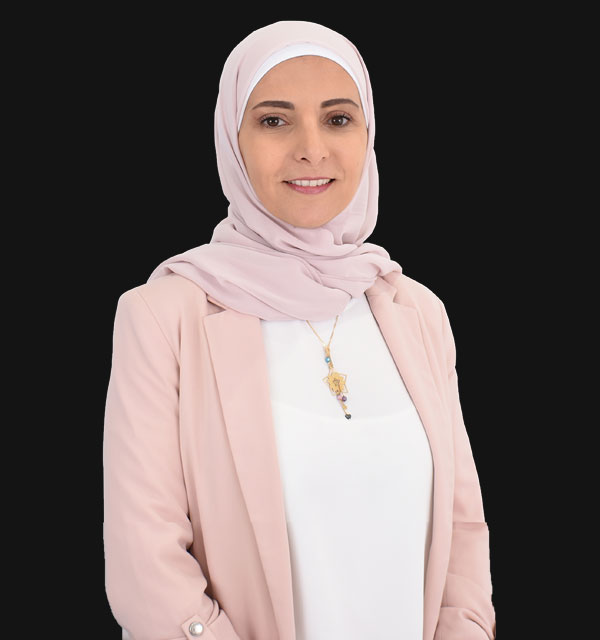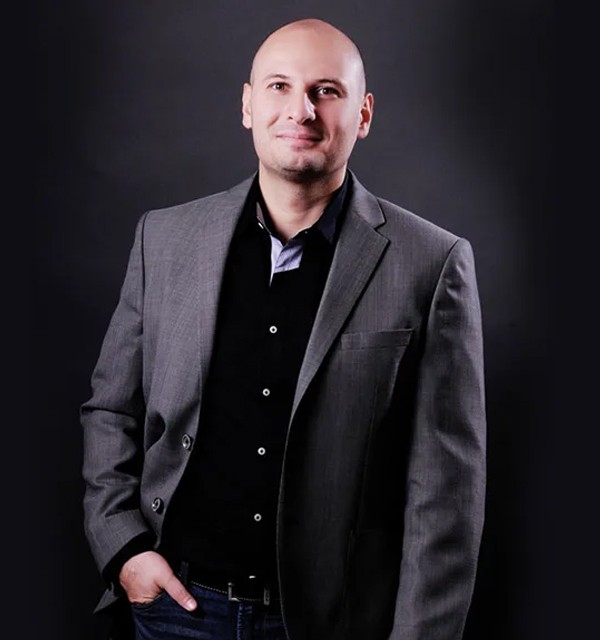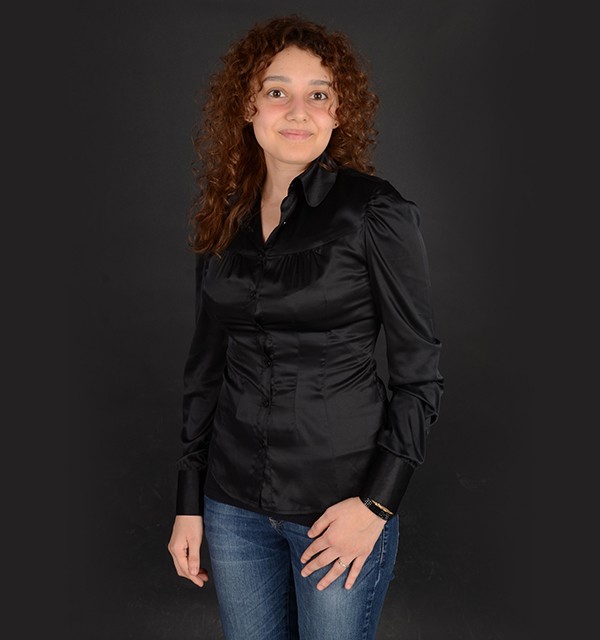Project Description
Mamsha Al Saadiyat Project is a modern sophisticated beachfront community located in the Cultural District of Saadiyat Island in Abu Dhabi. The project is 1.4 km beachfront mixed-use development consisting of nine low-rise residential buildings as well as townhouses. The residential units sizes will range from one to four-bedrooms to lofts and penthouses, with a gross floor area from 106 to 454 m² for the one to four-bedroom units.
All buildings will feature ground-level retail offerings and pool terraces. The complete project, which will be developed in phases, will also encompass a serviced-apartment building and a retail village offering approximately 5,000 m² of leasable area, for both retail and dining outlets
Provided Services
Scope of Work
IBECE was involved in the Façade Design Development and Engineering of all project façade items included in Buildings XL, XD1, XD2, and the Podium Façades namely:









