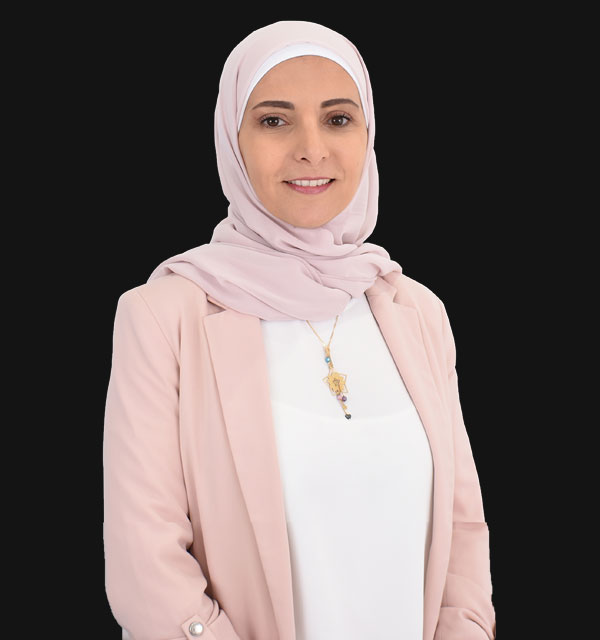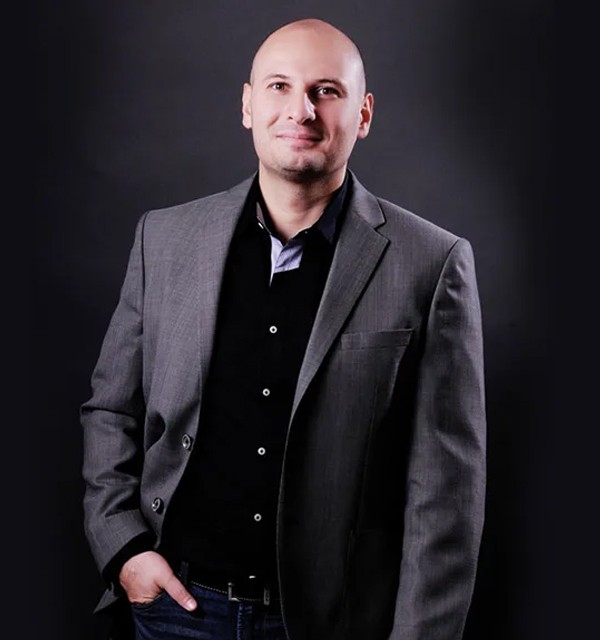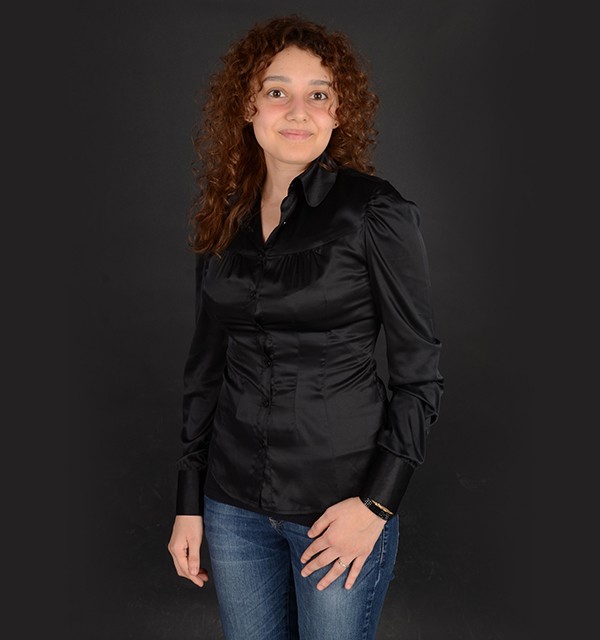Project Description
PA-07 Golf Apartments Project that is part of the “Mohammed Bin Rashid Dubai Hills Estate Development” located on Al Khail Road. Dubai Hills Estate is a landmark development sectioned into 5 areas which include a Regional Mall, City Center Node, Transport Oriented Development, Villa/Townhouse Community, and a Golf Community.
PA-07 is a plot plan situated along the Dubai Hills Boulevard which serves as a commercial, public facility, residential, open space and utility land. It has a plot area of 266,660.59 m² of which is divided into 21 parts. The main usage of PA-07 is its high-end golf clubhouse which isolates its users from the outside world and puts them in a deep state of relaxation.
Surrounding that are maisonettes designed as 2-floor villas that welcome single families to live and enjoy the facilities provided. Overlooking both the golf course and the maisonettes are high rise residential buildings “PA-07 Golf Apartments” that overwhelm the tenant with its luxurious services and breathtaking views.
PA-07 Golf Apartments includes a Retail and Nursery Block and Four High End Residential Towers.
Provided Services
Scope of Work
IBECE was involved in the design and development of all project façade typologies including the following:
Residential Blocks:
Retail & Nursery Blocks:





