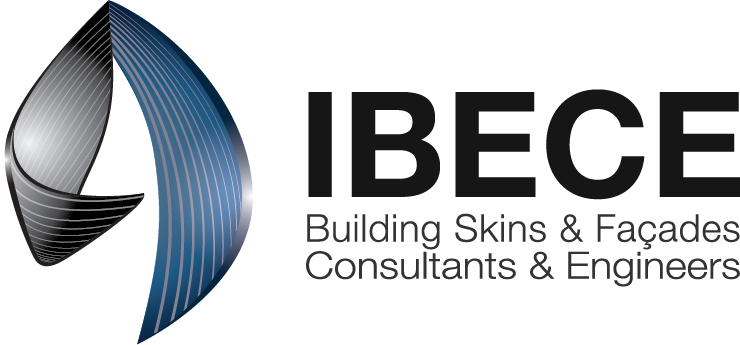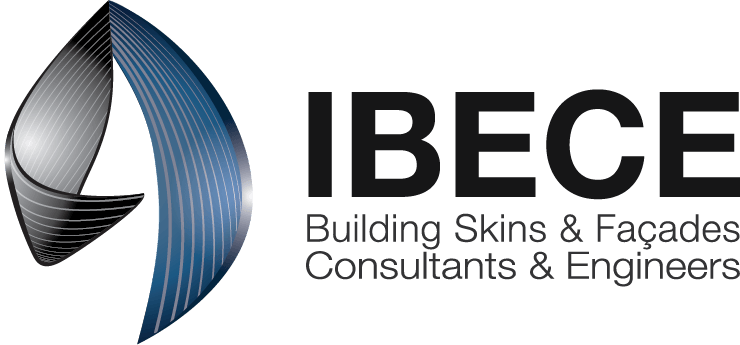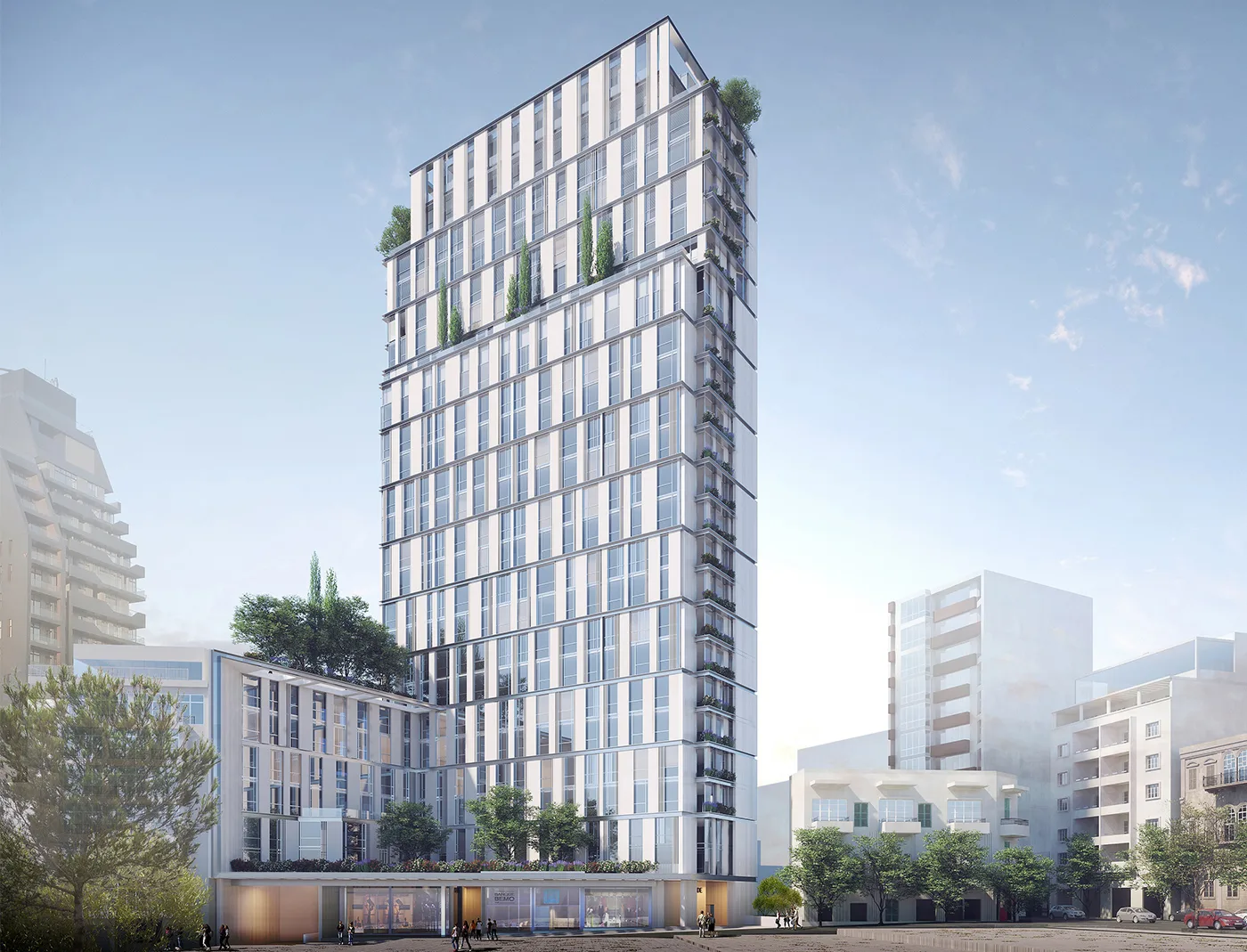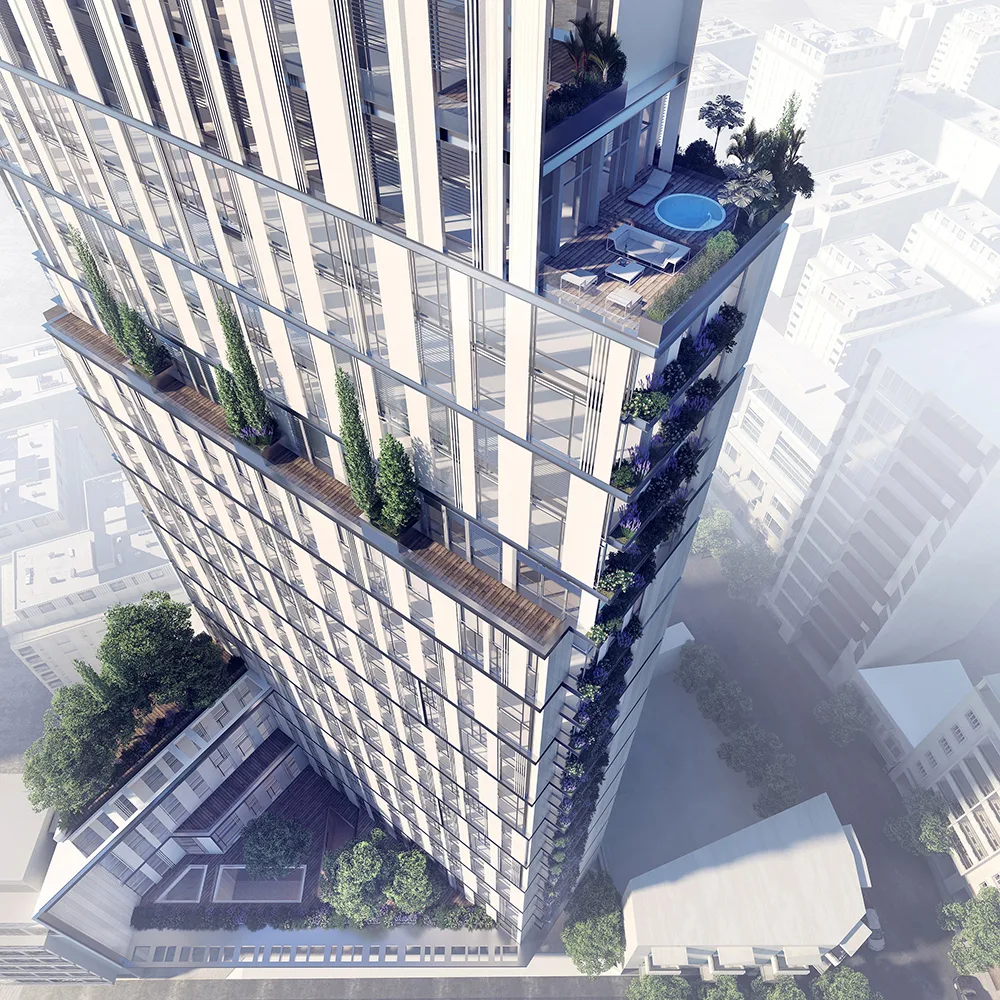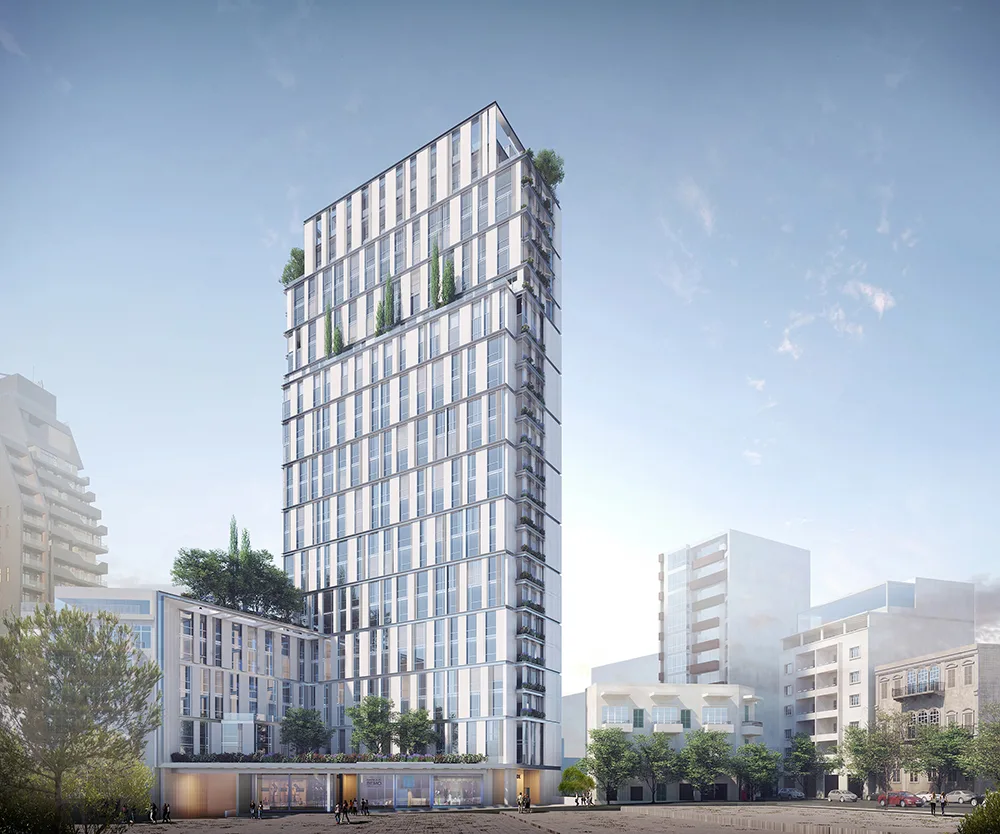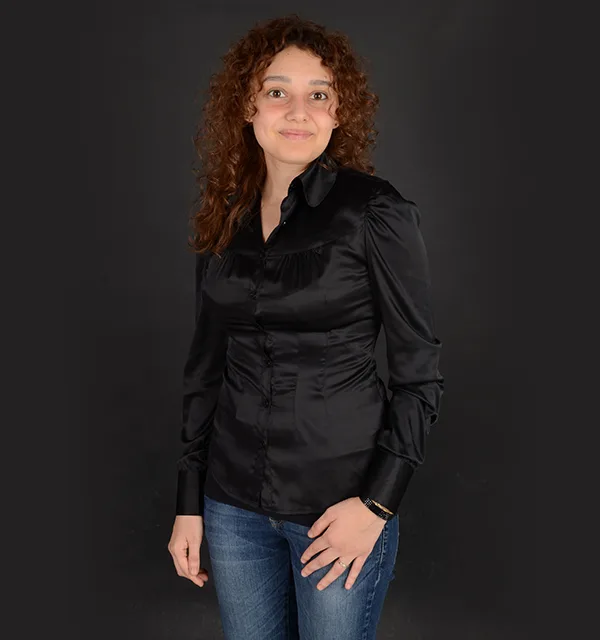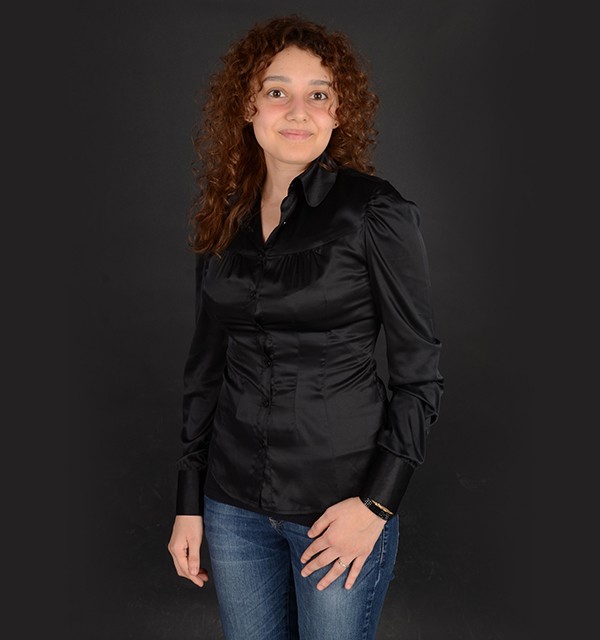Project Description
Portside is a mixed-use residential and commercial development with 23 stories designed and built as L-shape. The building includes 6 elevators and two distinct entrances splitting its commercial and residential facets as vantage points.
The first 16 floors secure a responsive retail and office market, whereas the rest of the building is dedicated for residential uses, providing the residences with a great skyline, private terraces, and unobstructed sea side views.
The project is a modern construction that offers great modular and flexible layouts with undisrupted flow, feel, and function.
Provided Services
Scope of Work
IBECE was involved in the design and development of all project façade typologies including the following:
