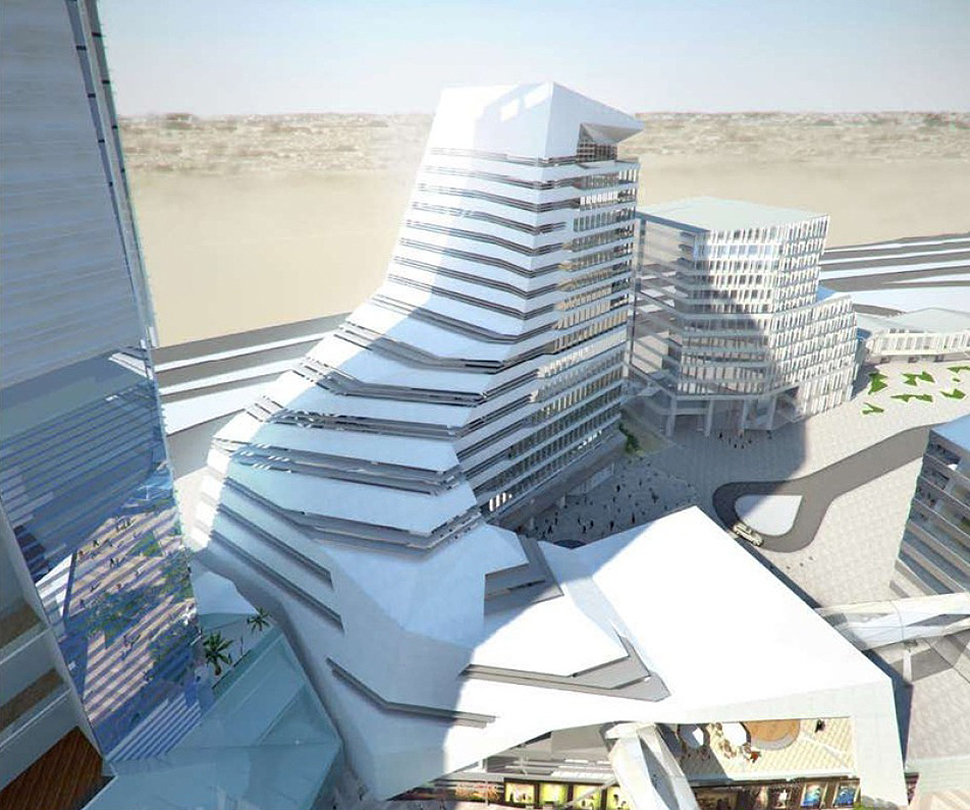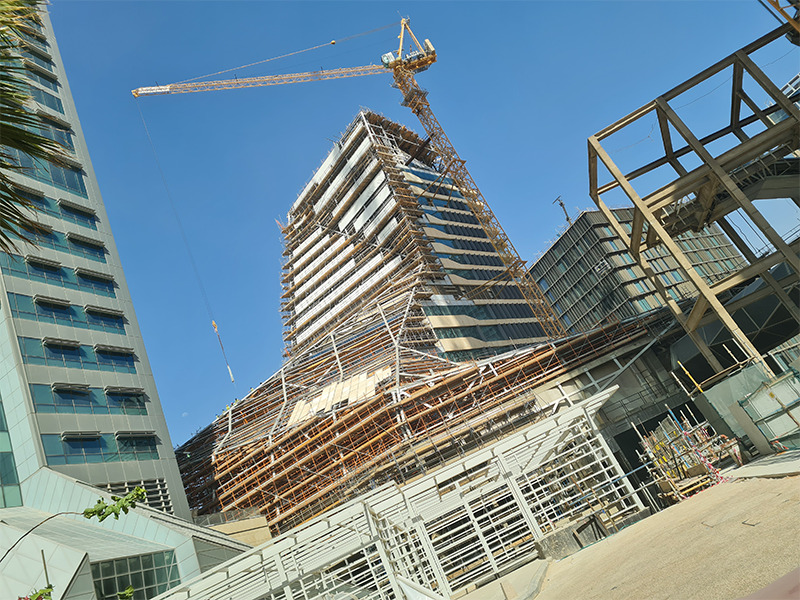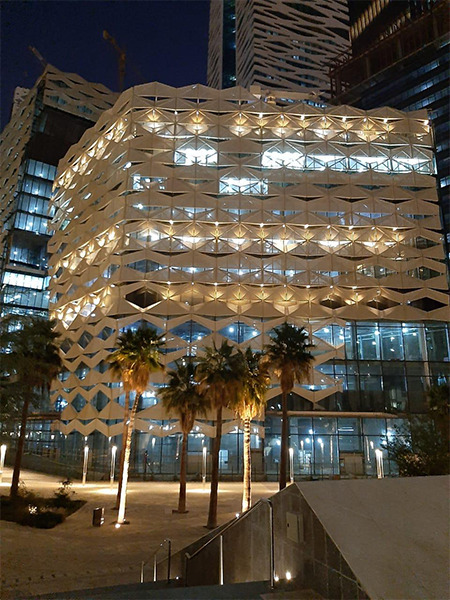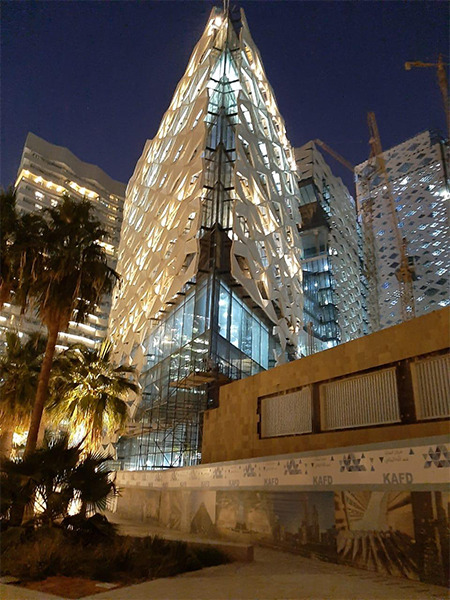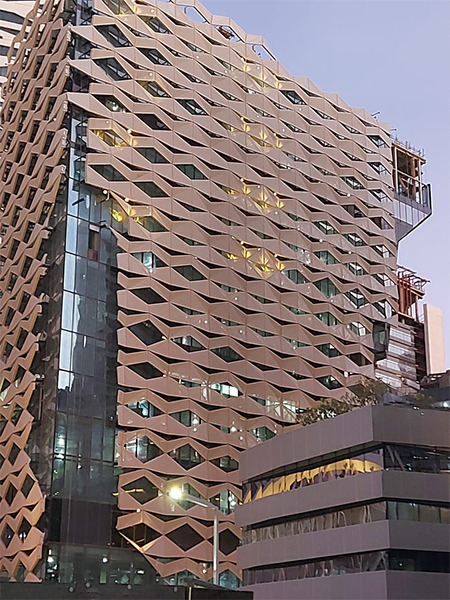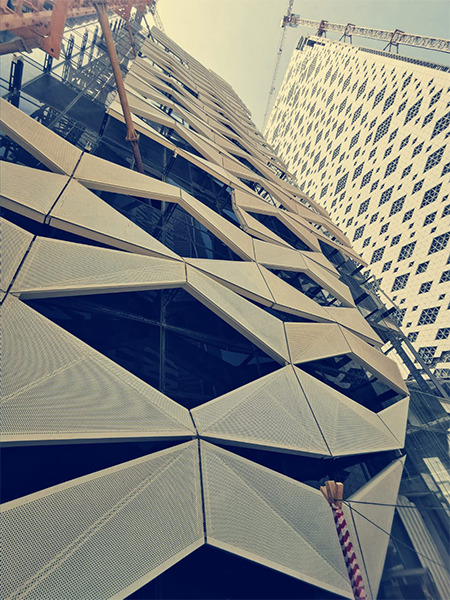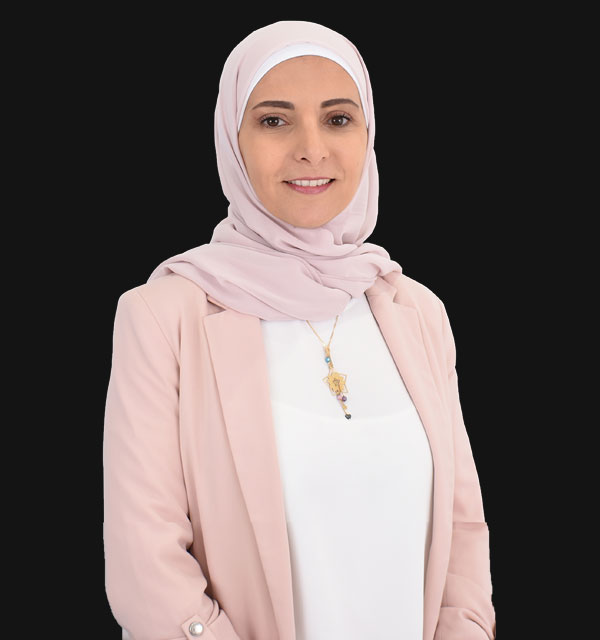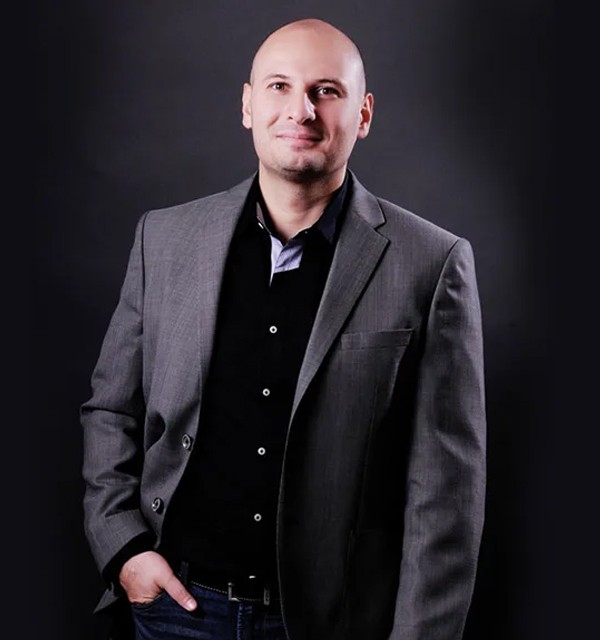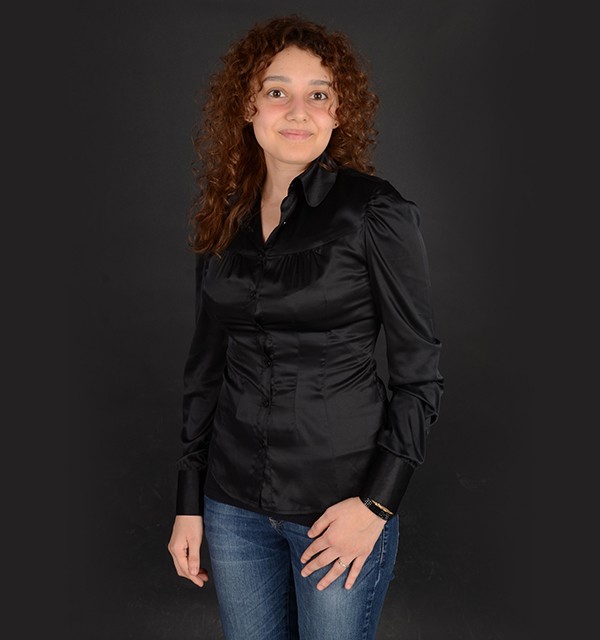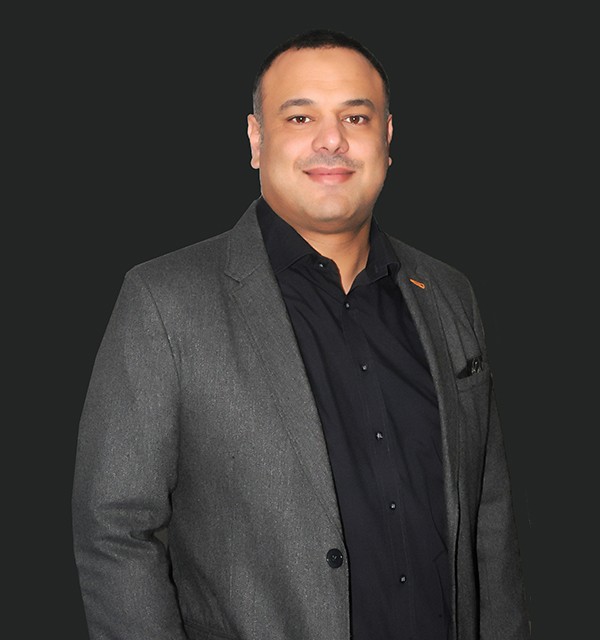Project Description
With a built-up area of 1.6 million square meters and 20 floors above ground, King Abdallah Financial District (KAFD) is meant to be a distinguished hub for retail, hospitality, cultural, residential, and commercial spaces. The building consists of four (4) basement floors for parking spaces, podium at ground floor, a skywalk and retail level in the first floor, office spaces and residential floors, and roof plant rooms. The building has an iconic three dimensional twisted veil feature supported on a parametric steel design clad with custom made GRC panels.
Provided Services
Scope of Work
IBECE scope of work included the façade design, engineering, and modeling of the following façade typologies:

