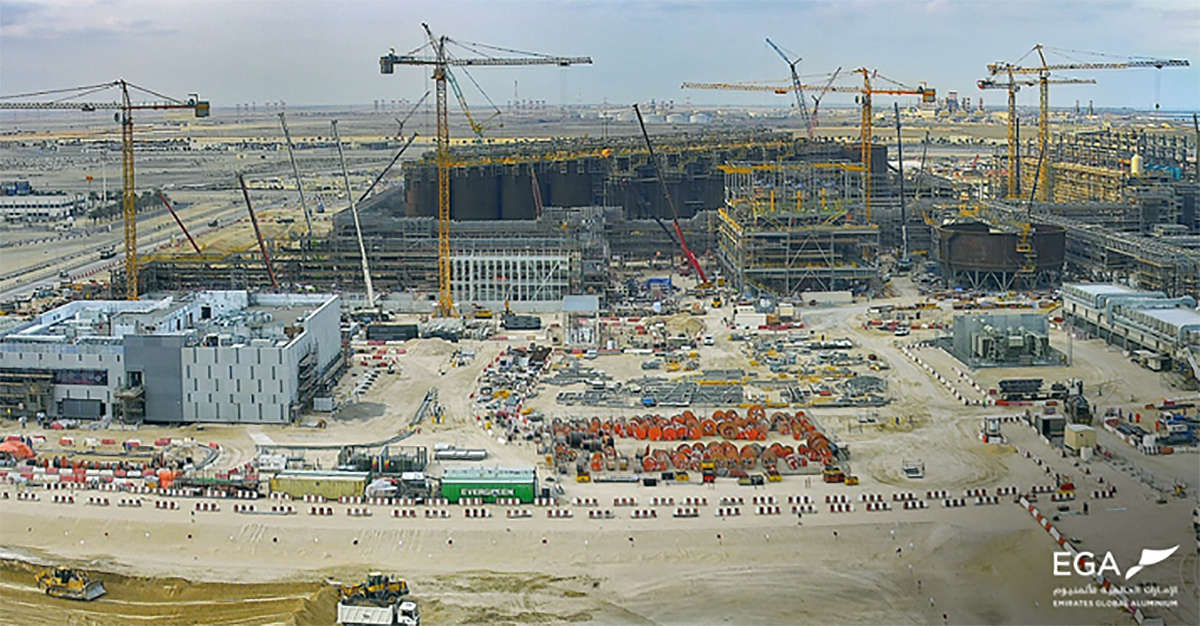Project Description
Al Taweelah Alumina Refinery has an astonishing scale of 1.4 k m²- big enough to cover 200 soccer fields, hence, considered as one of the world’s largest aluminum refinery. The site encloses its own desalination and carbon plant, located beside their head office complex.
The Calcination Building (38.4) is formed of a ground floor level as well as a first Floor level. The project has a rectangular plan with a sloped roof. The Super Structure is all steel construction, with vertical facades made of precast concrete propped onto the ground floor and laterally restrained onto the steel framing. The roof is made of galvanized steel sandwich panel mounted onto the steel framing.
Provided Services
Scope of Work
IBECE mission on this project was to provide Blast Engineering Design for the Façade and Super Structure Construction. The project façades were designed against the requested pressure of air pressure vessel explosion.
Dynamic Models for the Super Structure, Façade Precast Concrete Panels, Roof Sandwich Panels and Glazing Panels have been created and used to specifically simulate the propagation of the Blast Wave through the geometry of the building.





