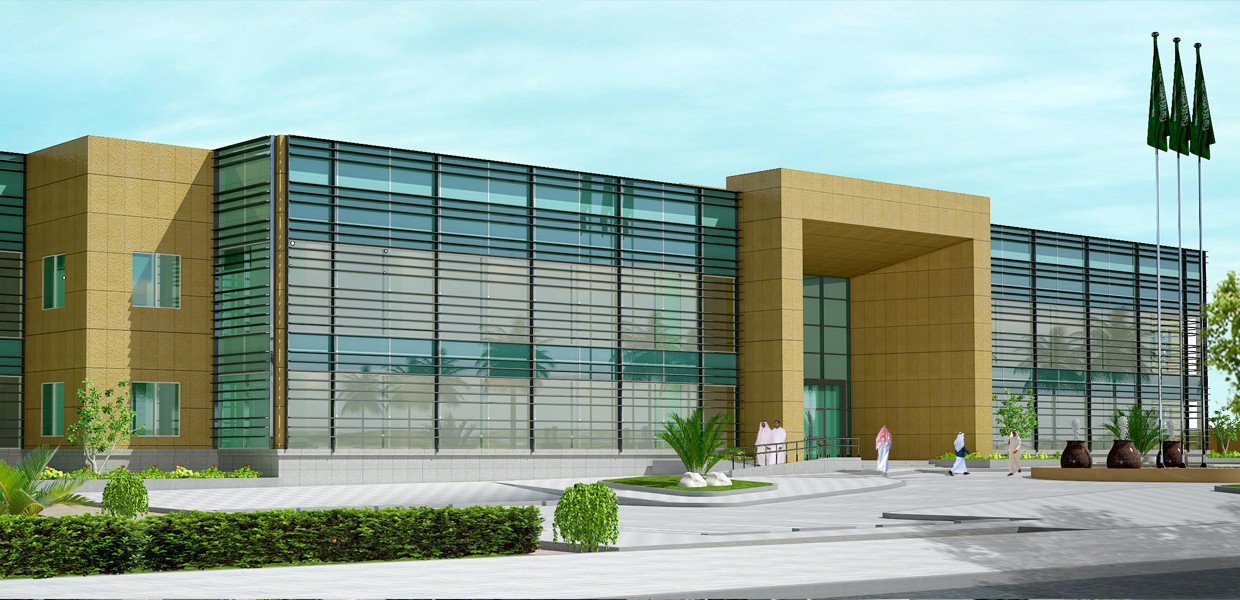Project Description
The High Commission for Industrial Security, Ministry of Interior Project is around 3955-m² area. It is formed with two basements, a ground floor level as well as two upper floors and a roof. The project is formed with three rectangular buildings connected to form a shape resembling the letter “H”.
The blast-resistant facade spans from the ground floor to the roof slab and then projects 4.0 m in height from that structural level of the roof slab, the overall height of the facade is 11.85 m.
The facade was designed as a face-sealed, high-strength steel glazed curtain wall; it includes several corners as part of the architectural design intent.
Provided Services
Scope of Work
IBECE’s mission on this project was to provide Blast Resistance Engineering and Design for the Facade Construction. The Design target was to achieve a GSA Hazard Level C (minimal hazard).
ANSYS – Computational Fluid Dynamics (CFD) module have been used to specifically simulate the propagation of the Blast Wave through the geometry of the main building.







