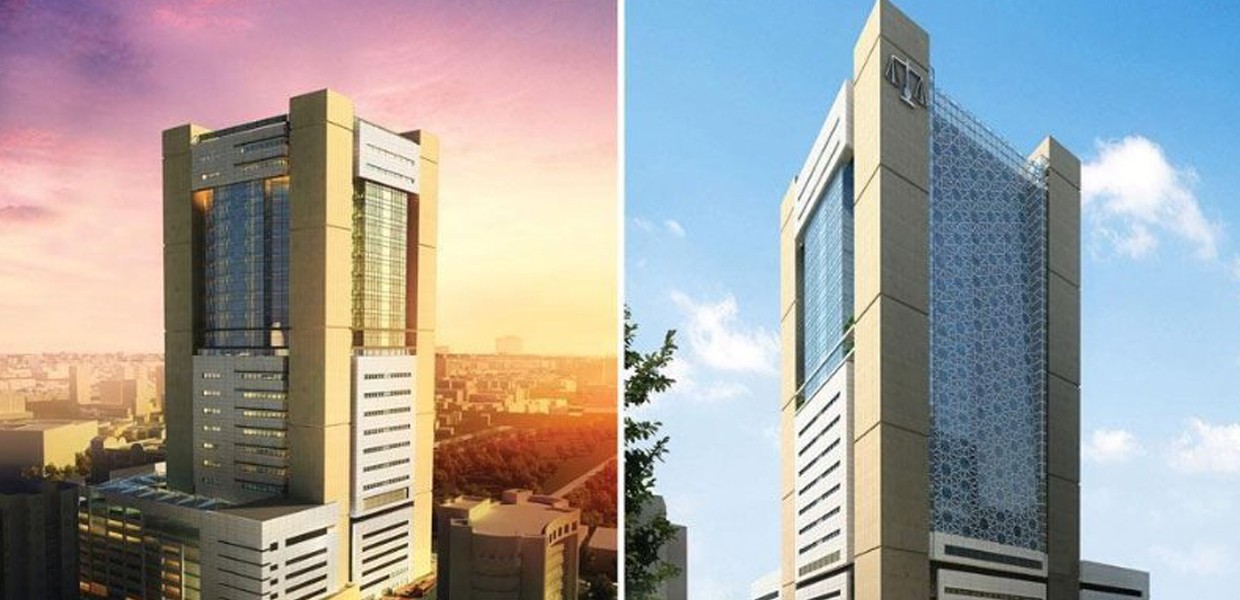Project Description
The Hawally Court Complex Project – launched by the Ministry of Public Works – spreads over a 9,000 m² of land area and consists of a 25-storey building with a total built-up area of 143,680 m², and a total 71,622 m² of the car parking facility at the base of the building.
The main project facade comprises of a Blast Resistant Cable-Stayed Glazed Facade with 3D Trusses. The facade dimensions were 100 meters in height and 40 meters in width.
Provided Services
Scope of Work
IBECE was designated on the project as the Third Party Specialized Engineering Consultant to review the Façade Design and Façade Calculations. In order to provide a comprehensive review for the Facade Design, the following checking criteria have been used and commented on:





