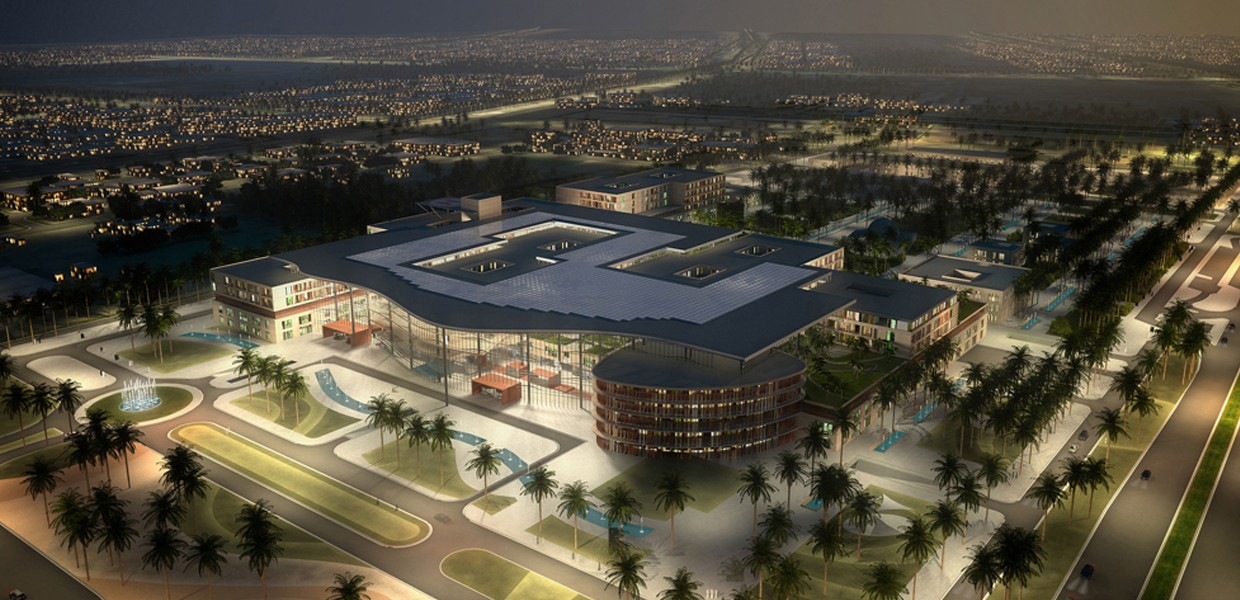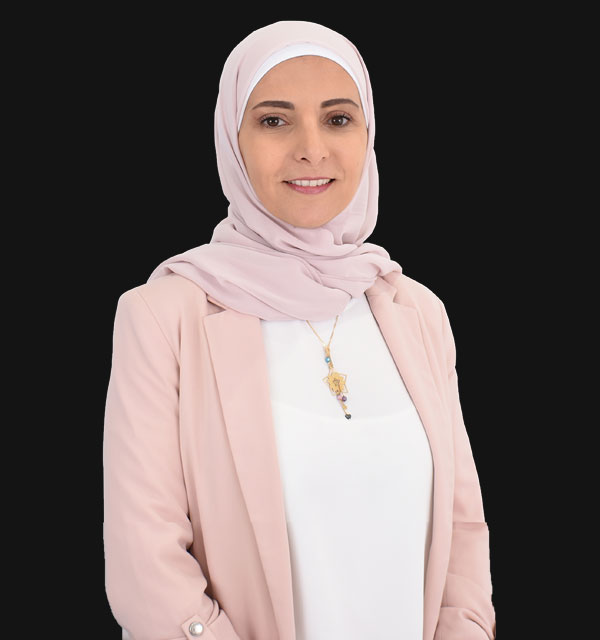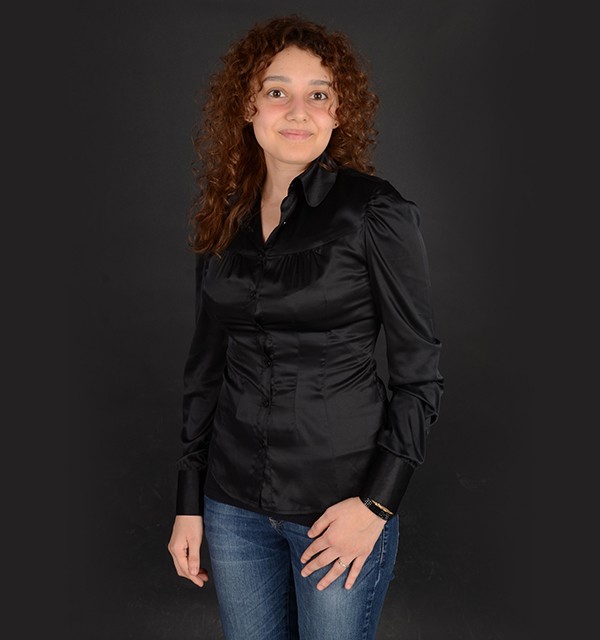Project Description
The New Al Ain Hospital is a state-of-the-art medical center and a main tertiary care facility located within Al Ain, with a service mix consisting of inpatient and outpatient consultations and surgeries, imaging, laboratory and invasive procedures, and non-trauma emergency care.
The hospital will accommodate approximately 713 beds and cover approximately 260,000 m² of program space with two levels of underground parking.
The project aims to reduce energy consumption and benefit from solar energy by using a sustainable design approach.
Provided Services
Scope of Work
IBECE’s scope shall be providing Facade Structural Engineering Consultancy Services for the following facade items within the project:







