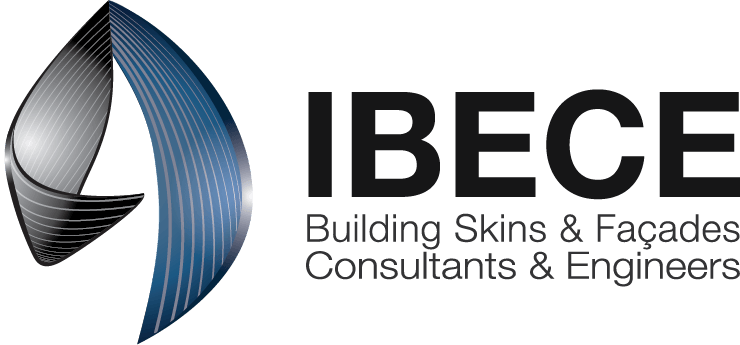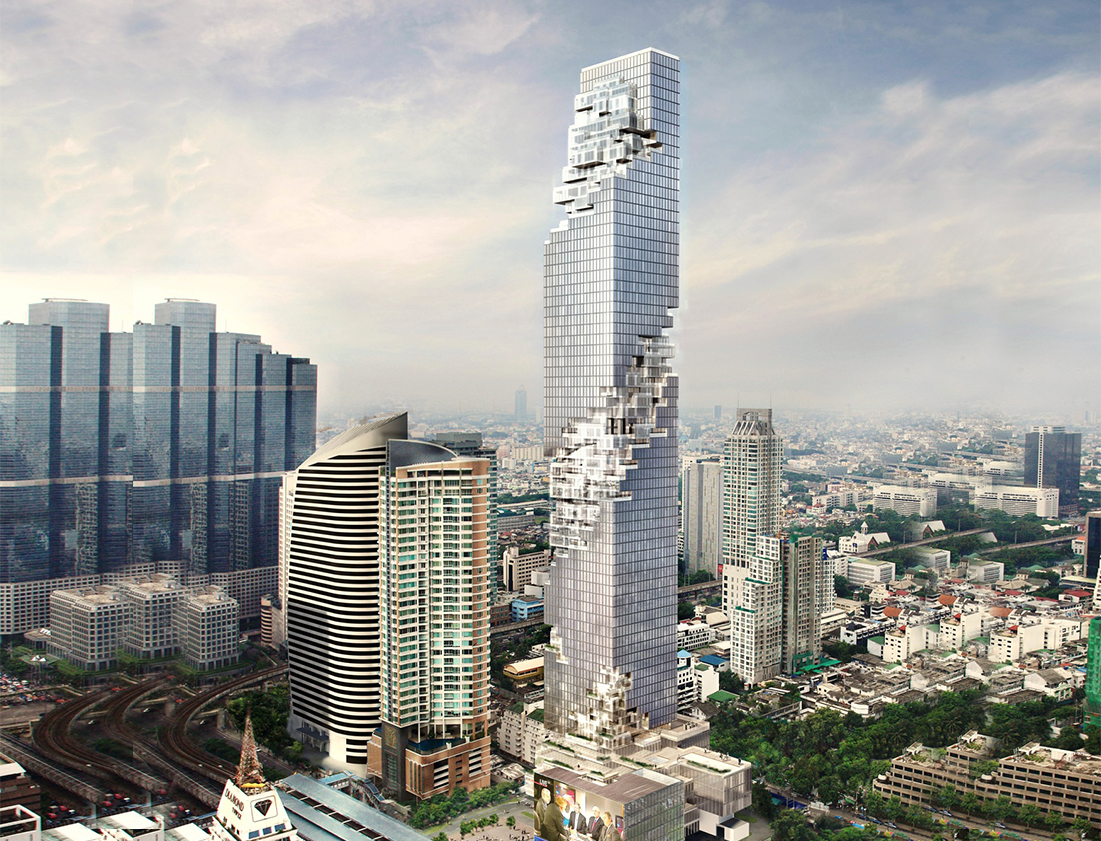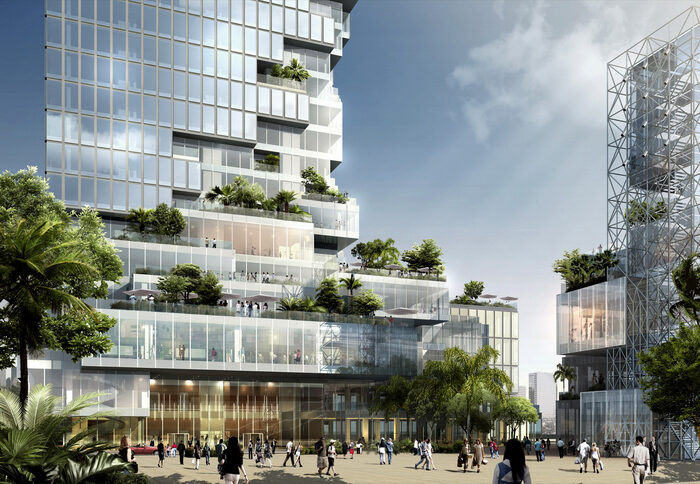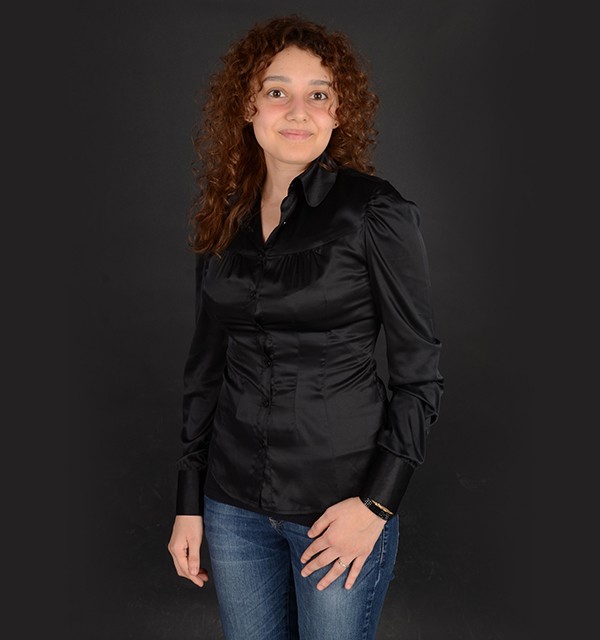Project Description
The MahaNakhon project is both a residential and commercial development reaching out to be the highest iconic tower in Bangkok with 77 storeys. The project is located in the heart of Bangkok’s Central Business District. With its unique architecture, summoned by the appearance of its facade, the MahaNakhon was carefully sculptured to introduce a 3-Dimensional ribbon of “pixelled glass units” that circle the tower’s full height.
The owner “PACE Development” describes the project: “The design for MahaNakhon dismantles the typical tower and podium typology to render not a tower in isolation but instead a skyscraper that melds with the city by gradually ‘dissolving’ the mass as it moves vertically between ground and sky. This effect begins with a series of generous cascading indoor/outdoor terraces at The Hill – the area at the tower’s base housing luxury retail and dining.”
The project façade is divided into two major parts- the “Hill” and the “Tower” areas. It is composed of several façade typologies, namely, the typical span and double-height steel curtain walls, the pixelated aluminum unitized facades, the cassette system facades, the stainless steel wired mesh facades, in addition to different types of aluminum-clad soffits that run in and out of the building edges surrounded by an upper series of glass balustrades.
Provided Services
Scope of Work
IBECE was involved in the design of the following items:







