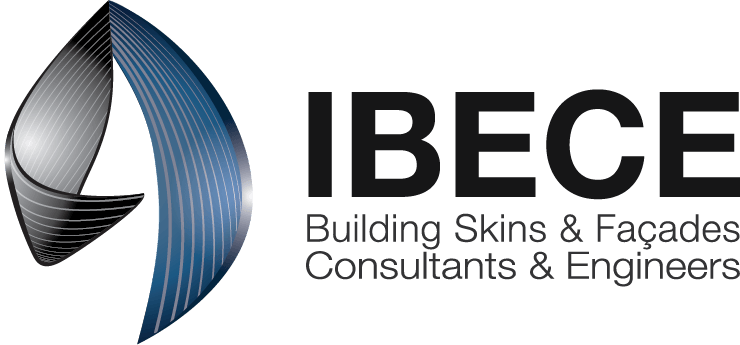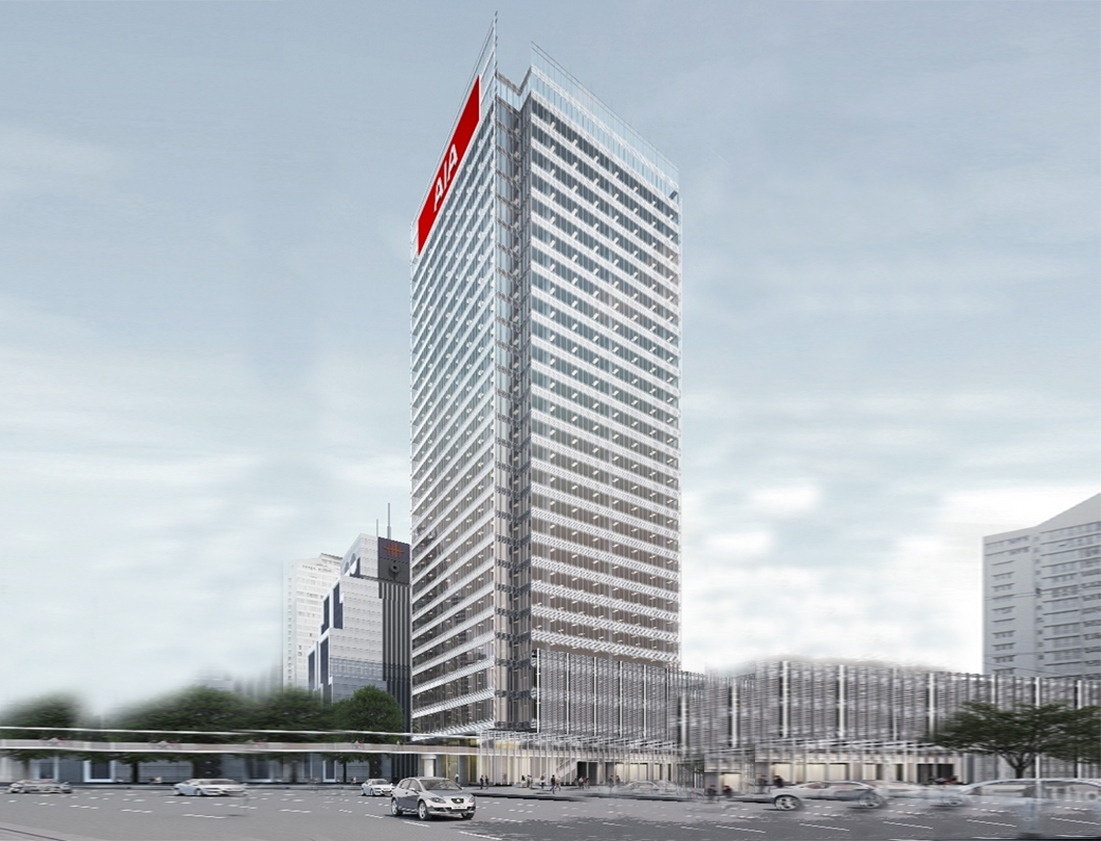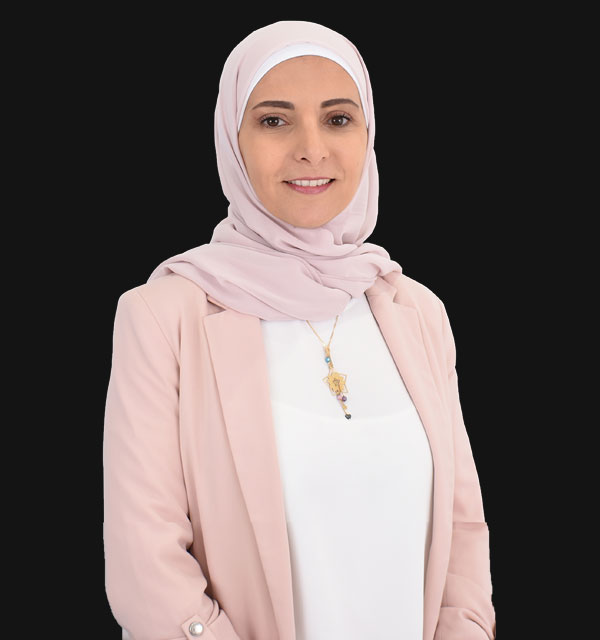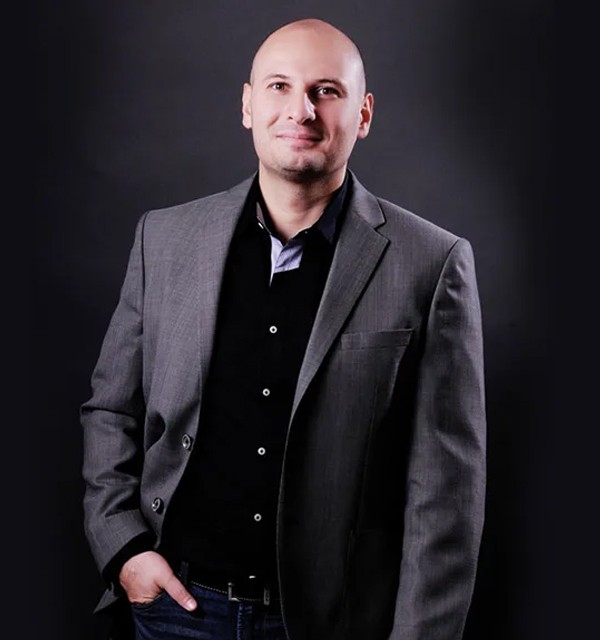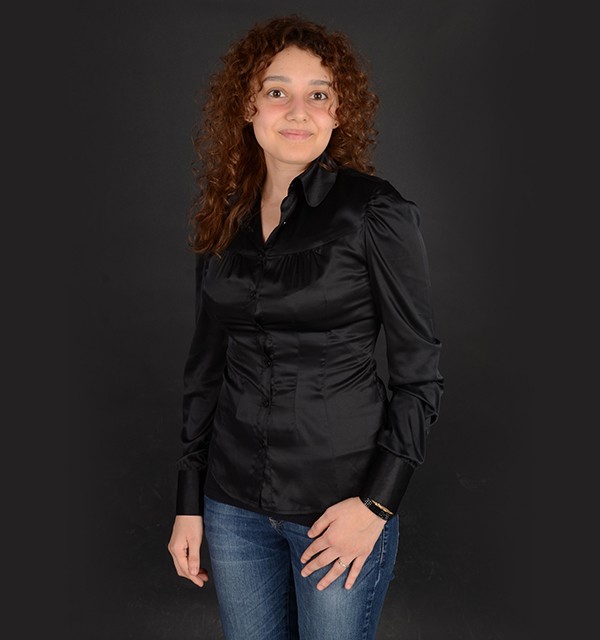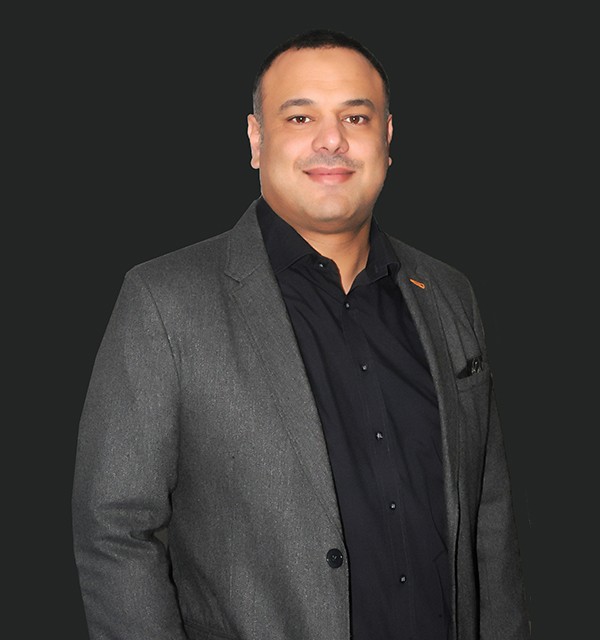Project Description
A 29-storey office complex with bespoke and unique unitized curtain walls with a completion date set for 2015, the project serves as the main headquarters for the head offices of American International Assurance Company of Thailand. The Grade A office building has a typical floor plan of 2,000 m² standing 130 meters above the ground with a single basement level housing all main mechanical and electrical functions. The project includes a multi-level car park with 2 basements.
The façades span over different heights forming various typologies with special units that comprise cantilevering glass louvers supported of the unitized system mullions.
Provided Services
Scope of Work
IBECE was involved in the design of the unitize panels coming in three variable heights and in the following seven different formats:
