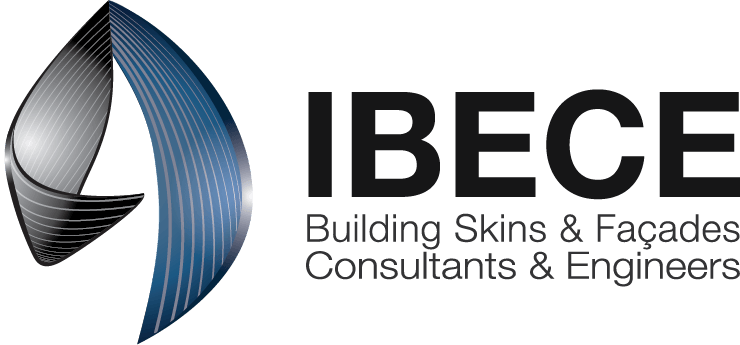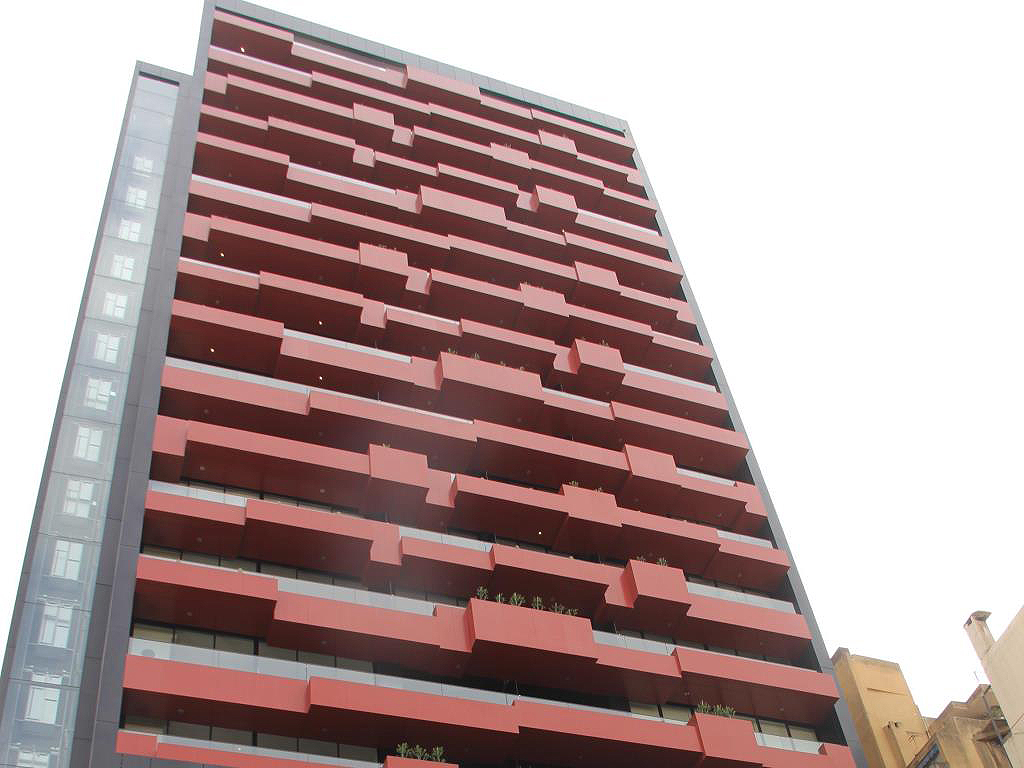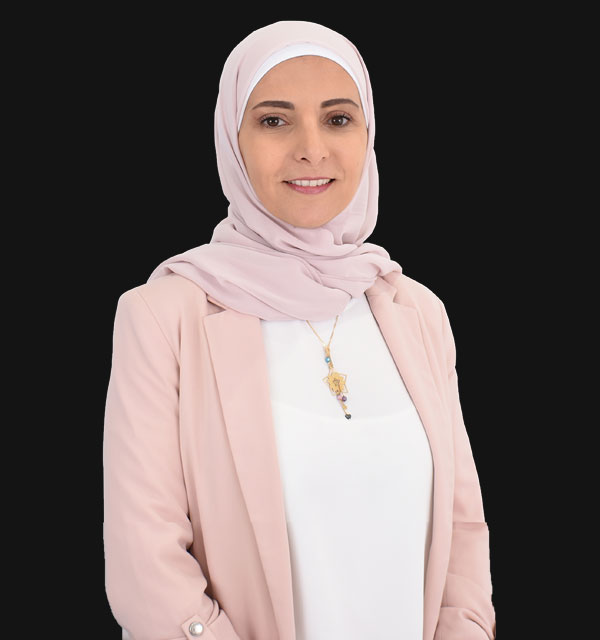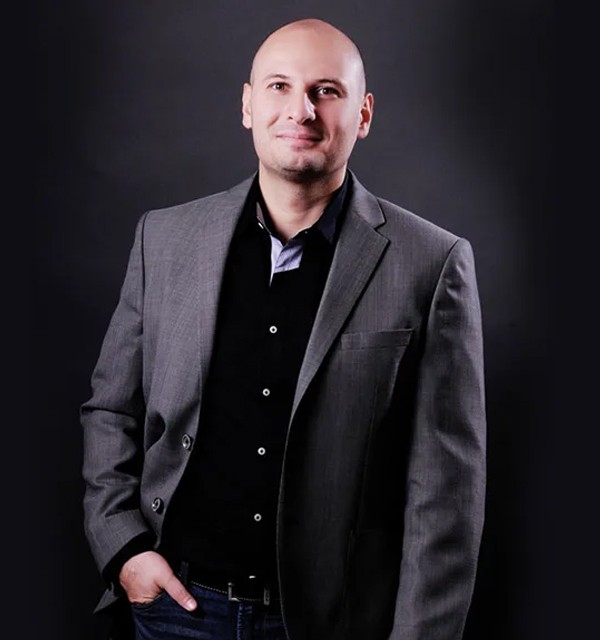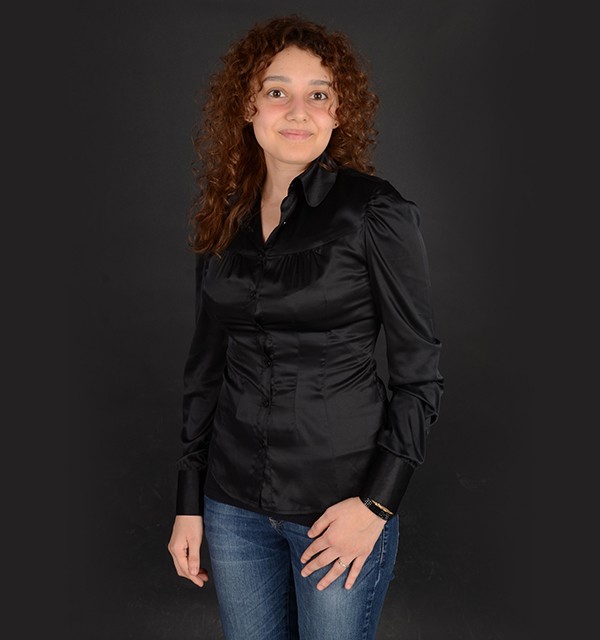Project Description
Located in one of the principal streets of the Hamra area within the Ras Beirut District, and strategically set near to the American University of Beirut (AUB) campus, the outstanding tower provides over 25,000 m² of residential area distributed among 20 floors of luxurious apartments, with 7 underground parking floors in addition to 4 retail floors. The project also includes a featured design podium.
The facade is formed of fire-rated aluminum composite cladding panels in addition to sliding and tilt and turn operable units, handrails, and frameless facades with point fixed glazing.
Provided Services
Scope of Work
IBECE was involved in providing the structural engineering and design development of the following items:
