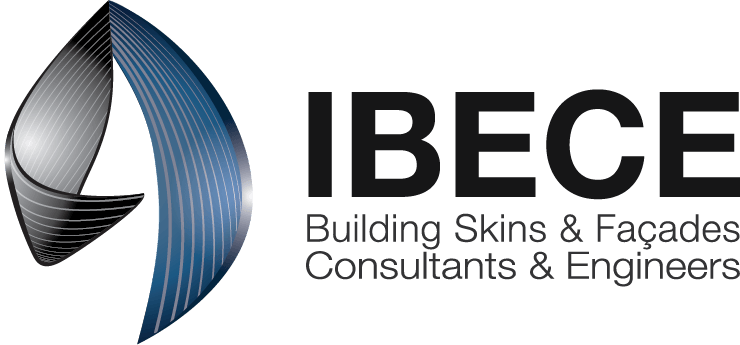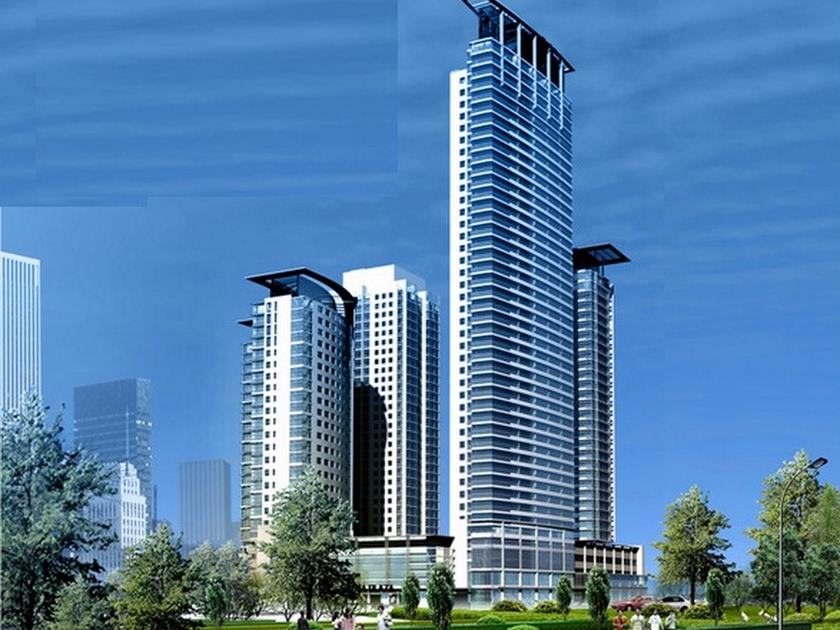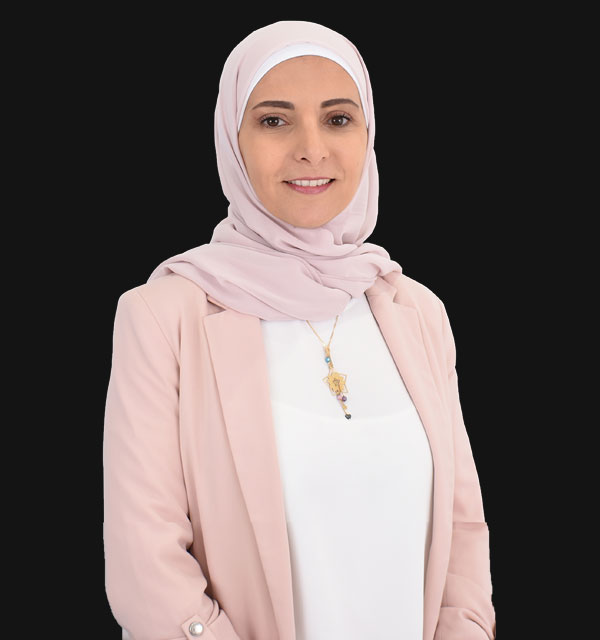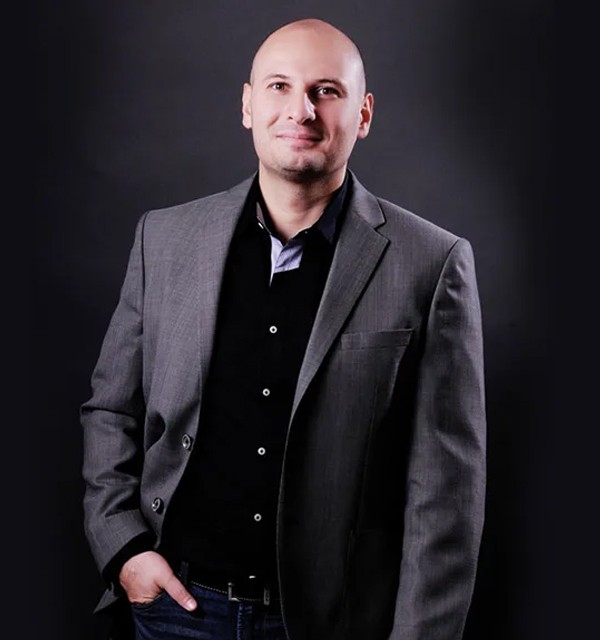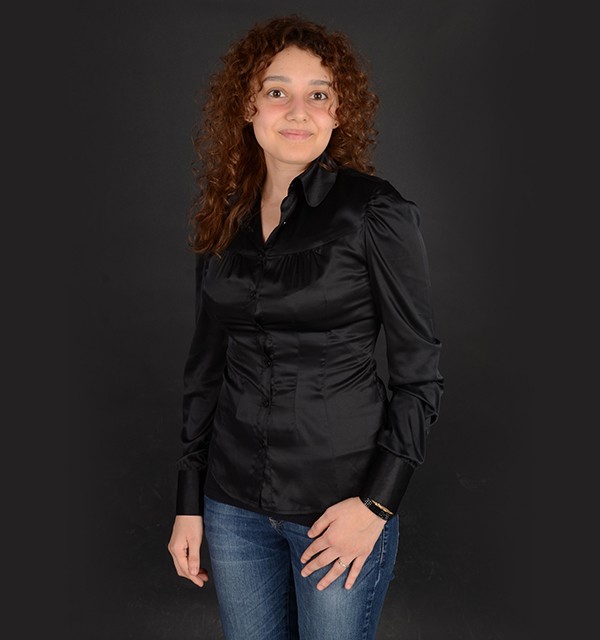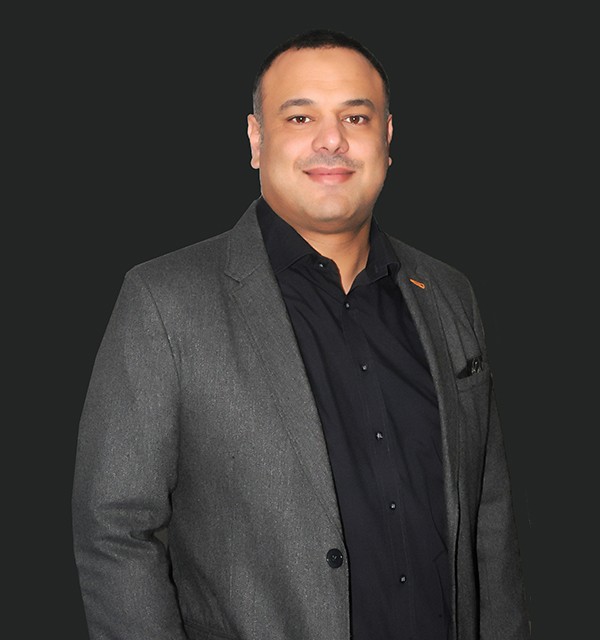Project Description
The project consists of four towers ranging in height between 38 and 20 floors, with a three-floor shopping centre, cinema and health club running throughout lower podium levels on a site by Port Zayed in Abu Dhabi city. Three of the four towers contain residential space below the towers, while the smaller 20-floor tower contains offices. The Façades are comprised of 36,000m² of glazed stick curtain walls and glazing, 25,000 m² of glazed unitized panels, and 60,000m² of aluminum composite panels. The project also includes a four-storey stainless steel spider observatory lift, to be covered by 6,000m² of vertical fins.
The façade typologies forming the complex are various and are designed to meet the stringent wind pressure magnitudes provided by the wind tunnel tests. The podium includes a shopping mall which is illuminated using natural lighting through a central elliptical skylight that spans over 30 m.
Provided Services
Scope of Work
IBECE was involved in the design of the following items:
