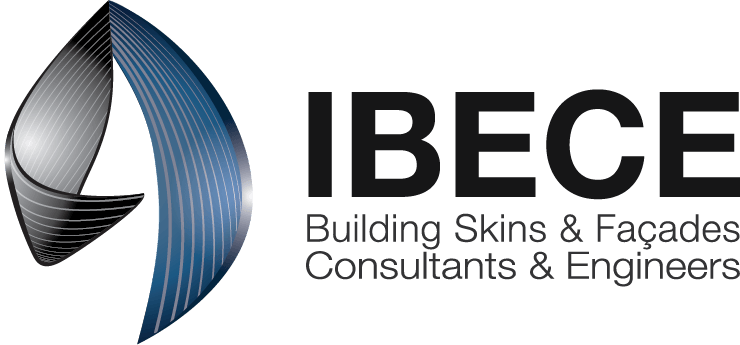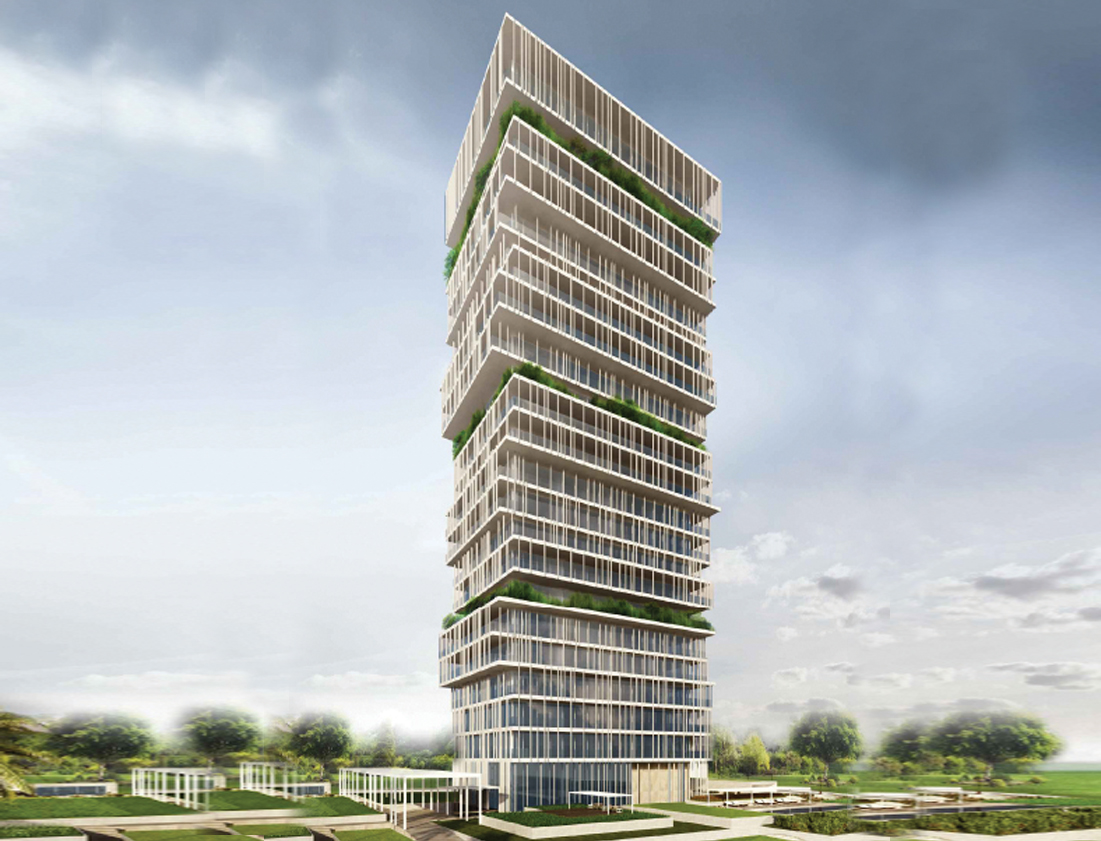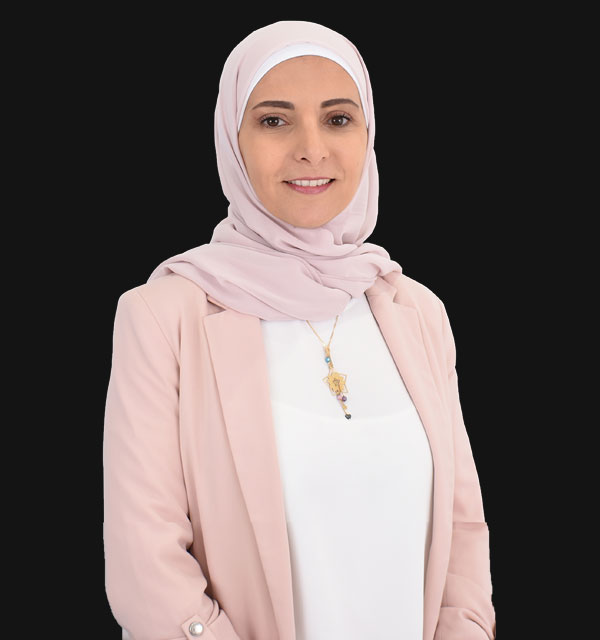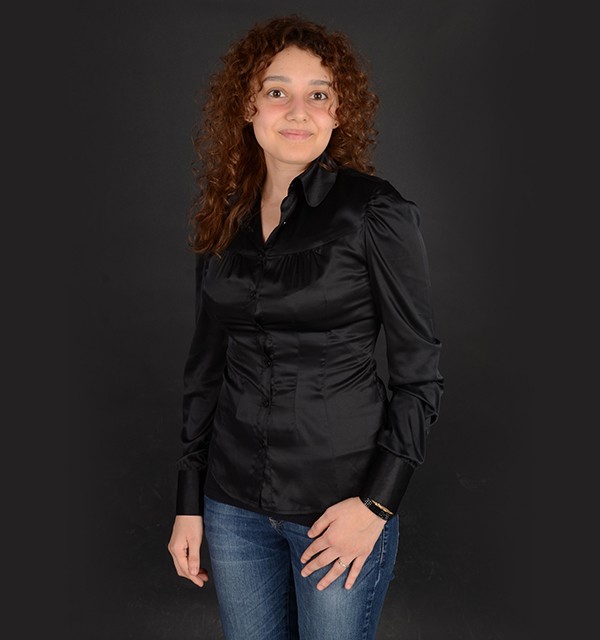Project Description
The Al Zorah Mixed-Use Scheme is a project developed by Al Zorah Development, it encompasses the development of around six square kilometers of coastal land with approximately twelve kilometers of the seafront. It is a complex of high-end luxurious residential buildings. The project consists of the following four building zones:
1. The “Linear Park Residence”, a luxurious residential building of 6 stories.
2. The “Marina Square Residence”, a luxurious residential building of 6 stories.
3. The “Boardwalk Residence”, a high-end tower formed of 23 stories.
4. The “Zorah Shores” that consists of 21 private villas and 9 residential buildings each of 6 stories.
Provided Services
Scope of Work
IBECE’s scope of work for the four building zones will extend among the following two consequent phases:
1. PHASE 1: Schematic Design Phase
2. PHASE 2: Detailed Design Development Phase
IBECE was involved in the façade design and engineering of all project items, namely:








