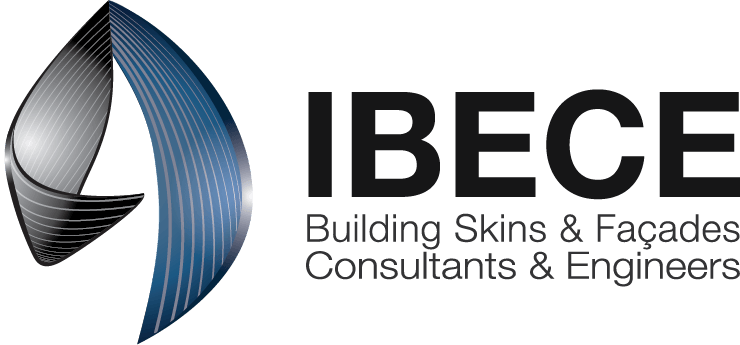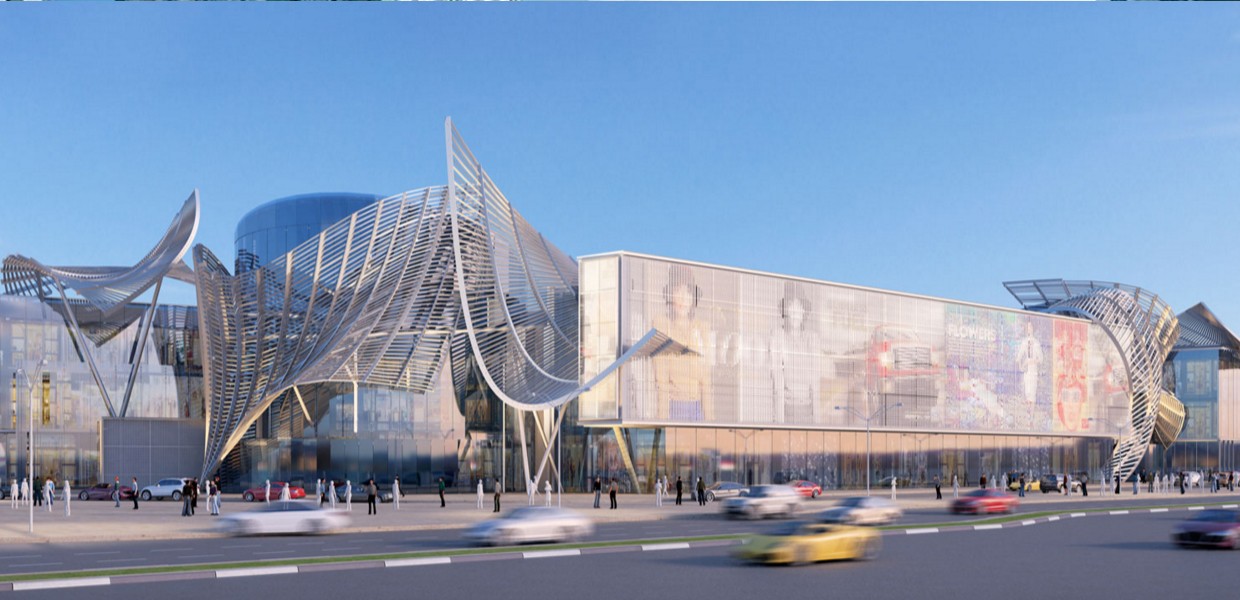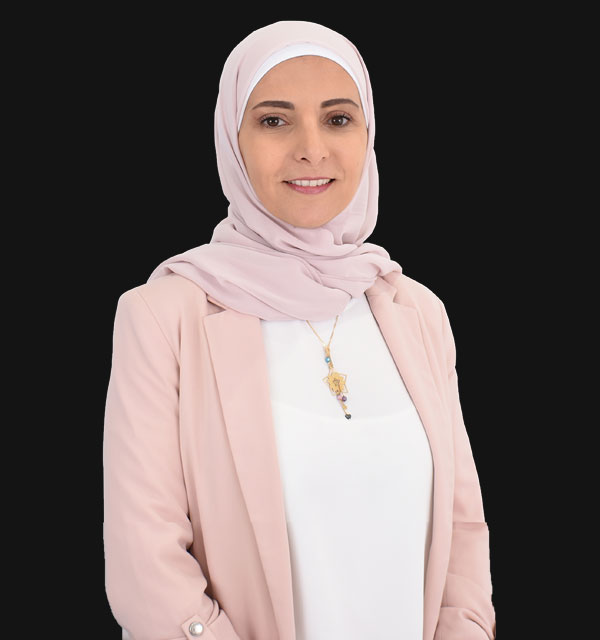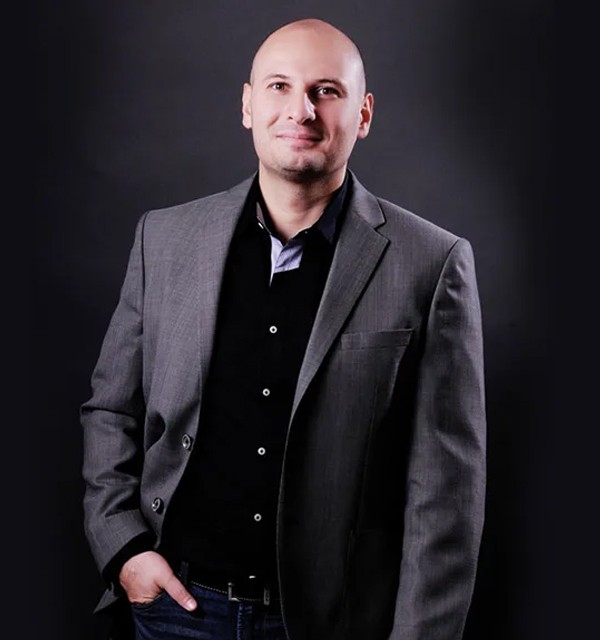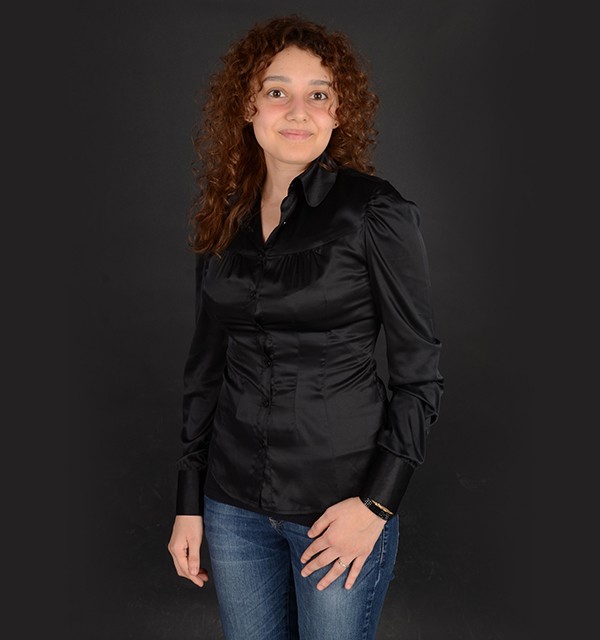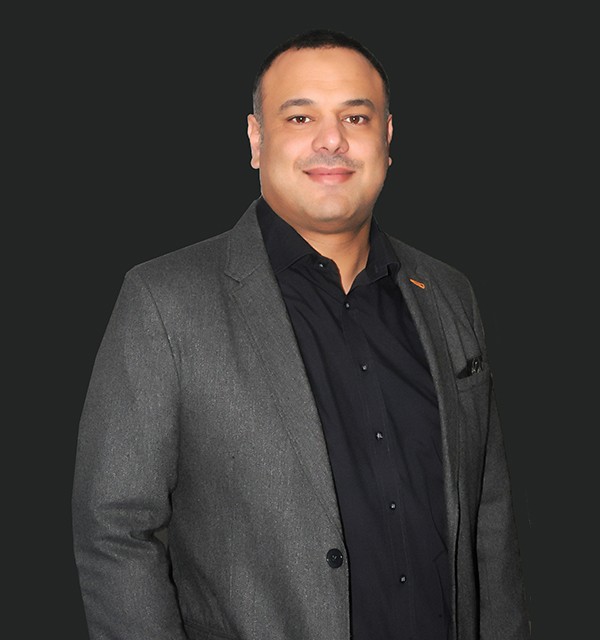Project Description
Art Mall project is located at Umm Suqeim Road, Dubai, U.A.E. The mall is formed with one basement, a ground floor, two floors above the ground level, and the roof level. The clear height between floors is 6 meters.
The façades are formed of a series of canopies and skylights in different shapes and sizes, high spanning curtain walls as well as six free-forms and media screen walls.
Provided Services
Scope of Work
IBECE’s scope of work extended among the following four phases:
1. Concept Design Phase
2. Schematic Design Phase
3. Detailed Design Phase
4. Tender Stage Support Phase
IBECE was involved in the Façade design and engineering of all project items, namely:
