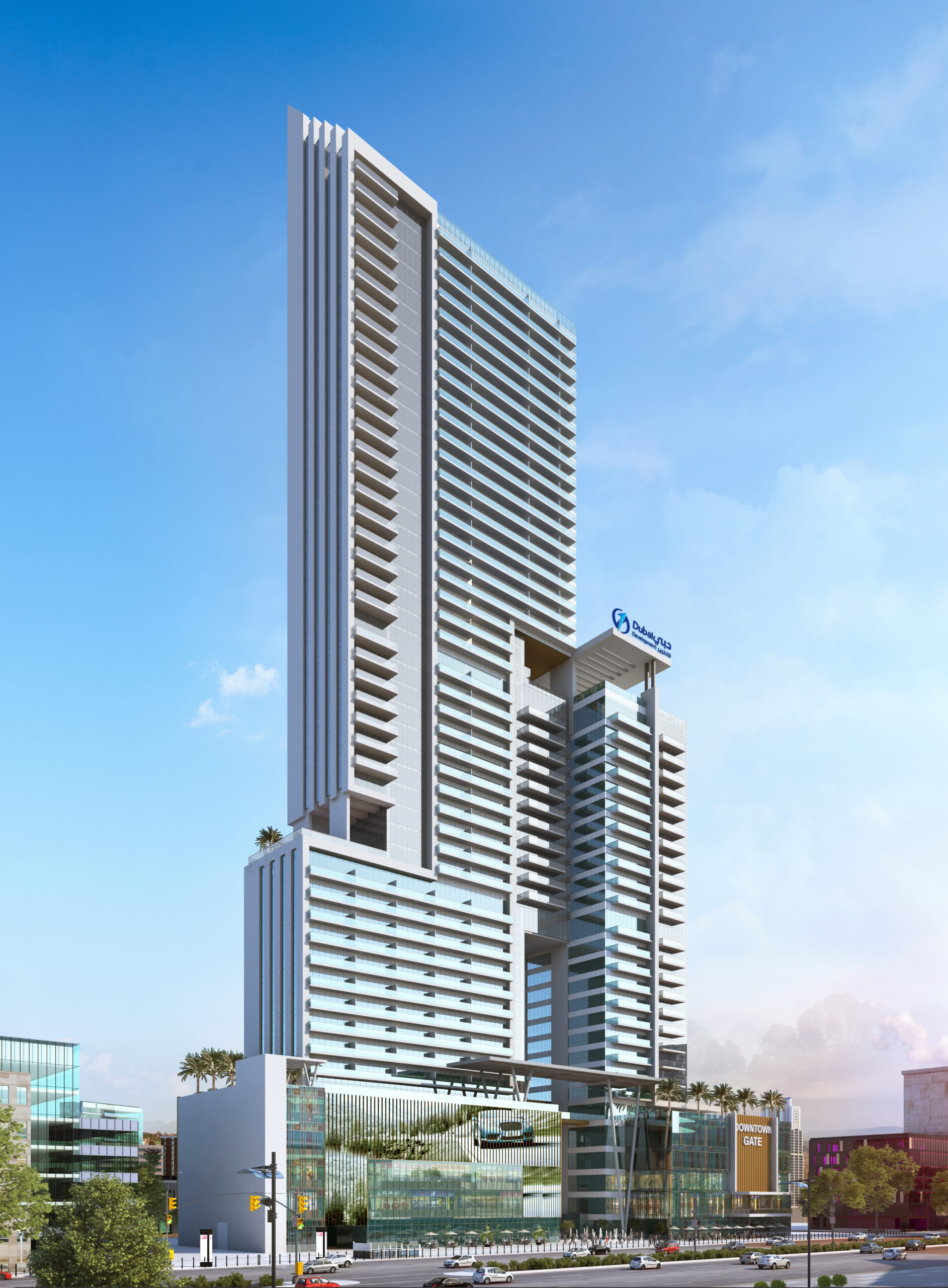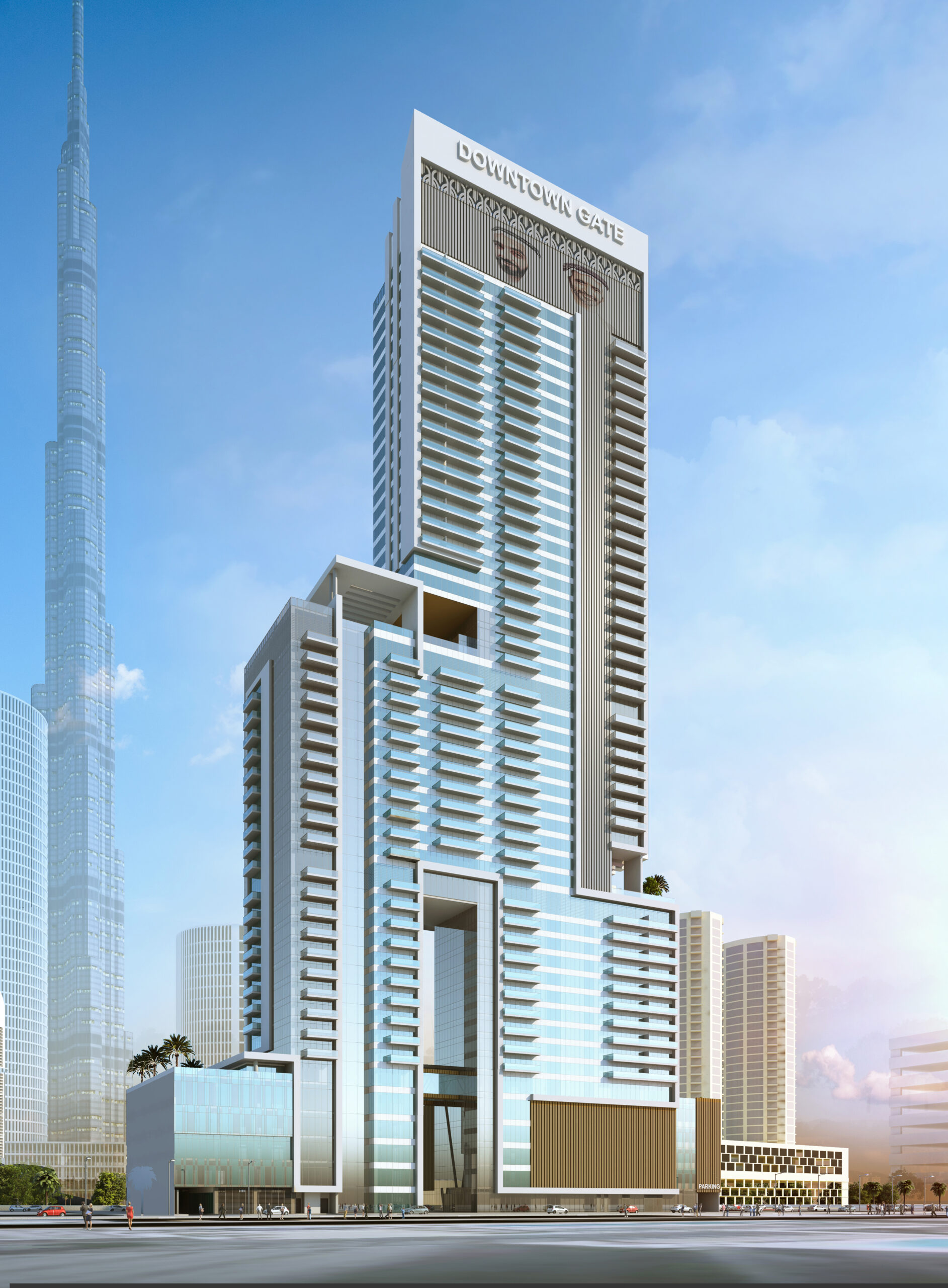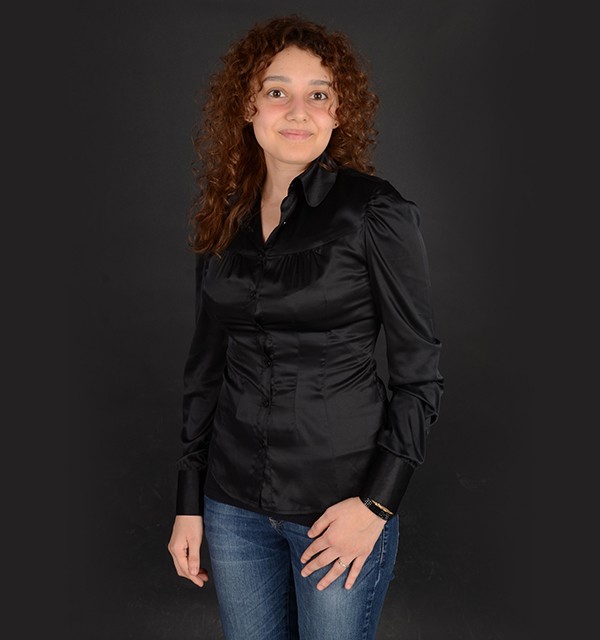Project Description
A 49 floor high-rise building in the busy district of Downtown Dubai, the Downtown Gate Project has a total buildup area of 83,100 m² consisting of 2 basement floors, a ground floor, 5 podium floors, 40 typical floors, 2 mechanical floors and roof, and available parking spaces in the basement and podium floor levels.
The building contains retail shops and building lobbies at the ground floor. The restaurants, spas, ballrooms, and business centers are at the 1st, 2nd, and 4th floors of the building. The recreational spaces are situated at the 5th floor to serve the residents and visitors in the higher floors. The remaining floors include service and residential apartments.
Provided Services
Scope of Work
IBECE scope of work extended from the Schematic Design Stage, to the Detailed Design Stage until the Tender Documentation Stage.
IBECE is involved in the Façade design and engineering of all project items, namely:







