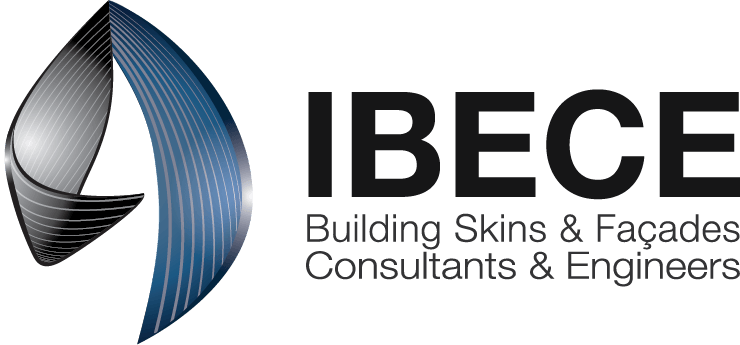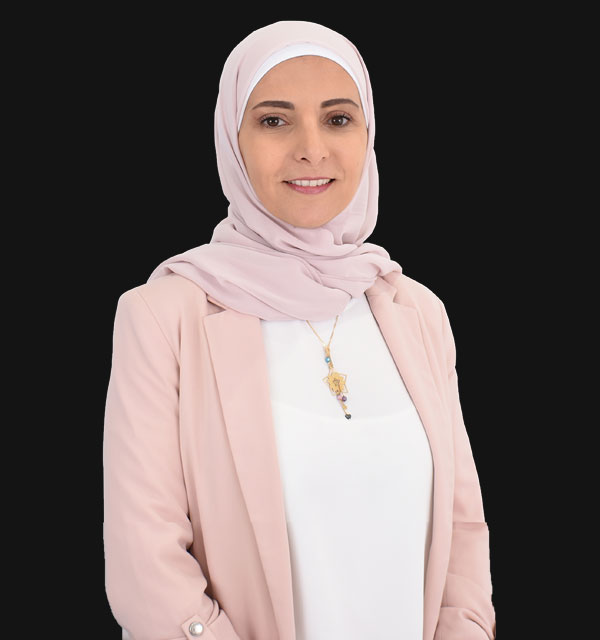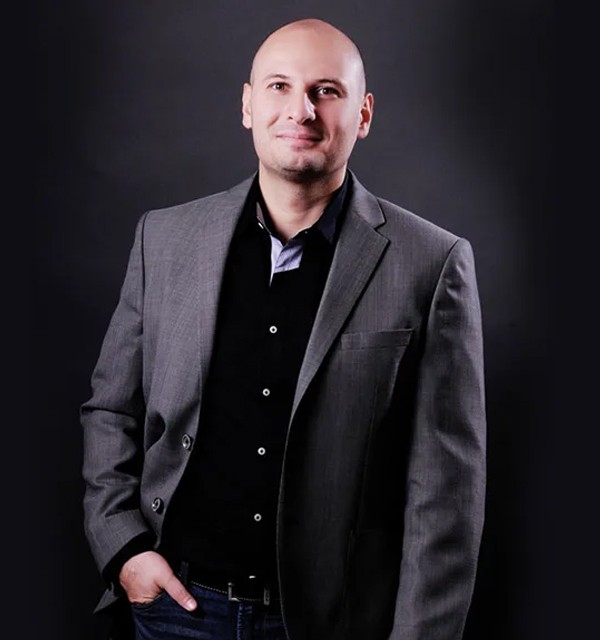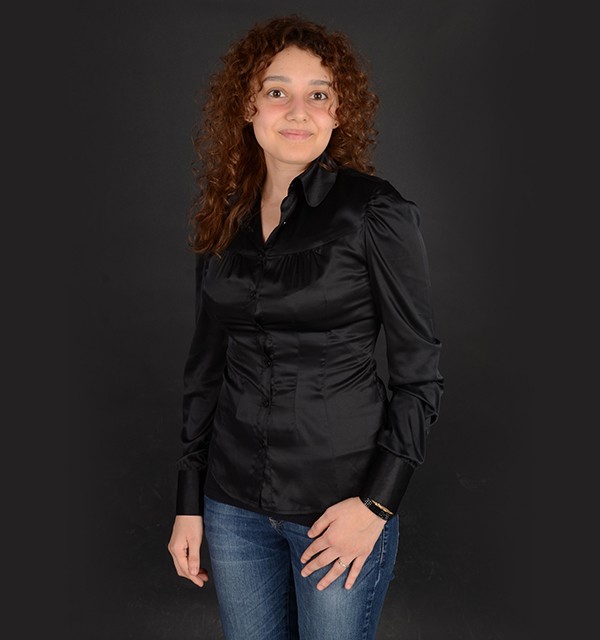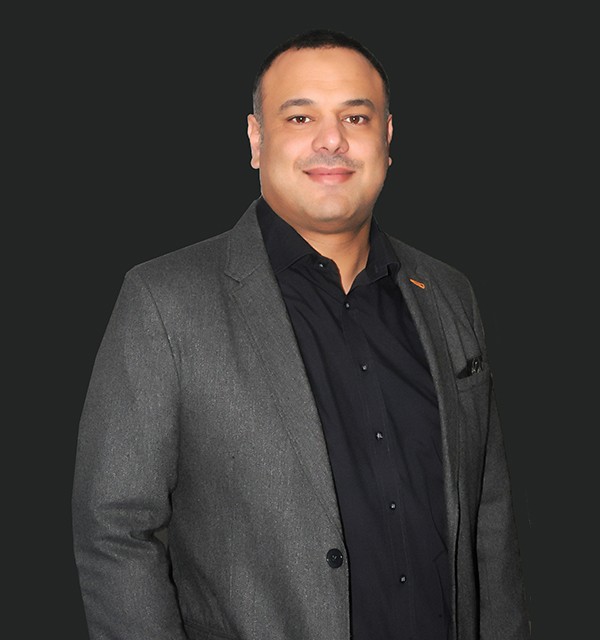Project Description
Marina Mix 12 offers hotel and residential units and will be one of Doha’s most dynamic destinations that will cater citizens around the globe a lifestyle of authenticity fused with modern luxury. The project is formed of 2 basement floors, a ground floor, 2 podium floors, and 38 floors for the residential apartments. On the other hand, the hotel has 2 basement floors, a ground floor, 2 podium floors, and 35 floors.
The facade design concept of the project is based on underwater forms, showcasing local coral patterns that pay respect to the site and to its surrounding Arabian Gulf waters, promoting harmony between human habitation and nature.
Provided Services
Scope of Work
IBECE was involved in the design and development of all project façade typologies including the following:
