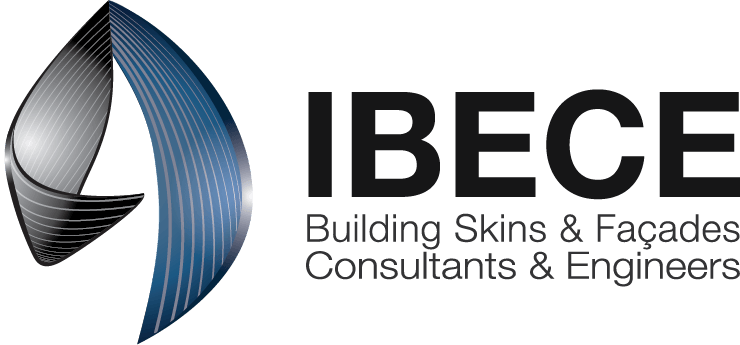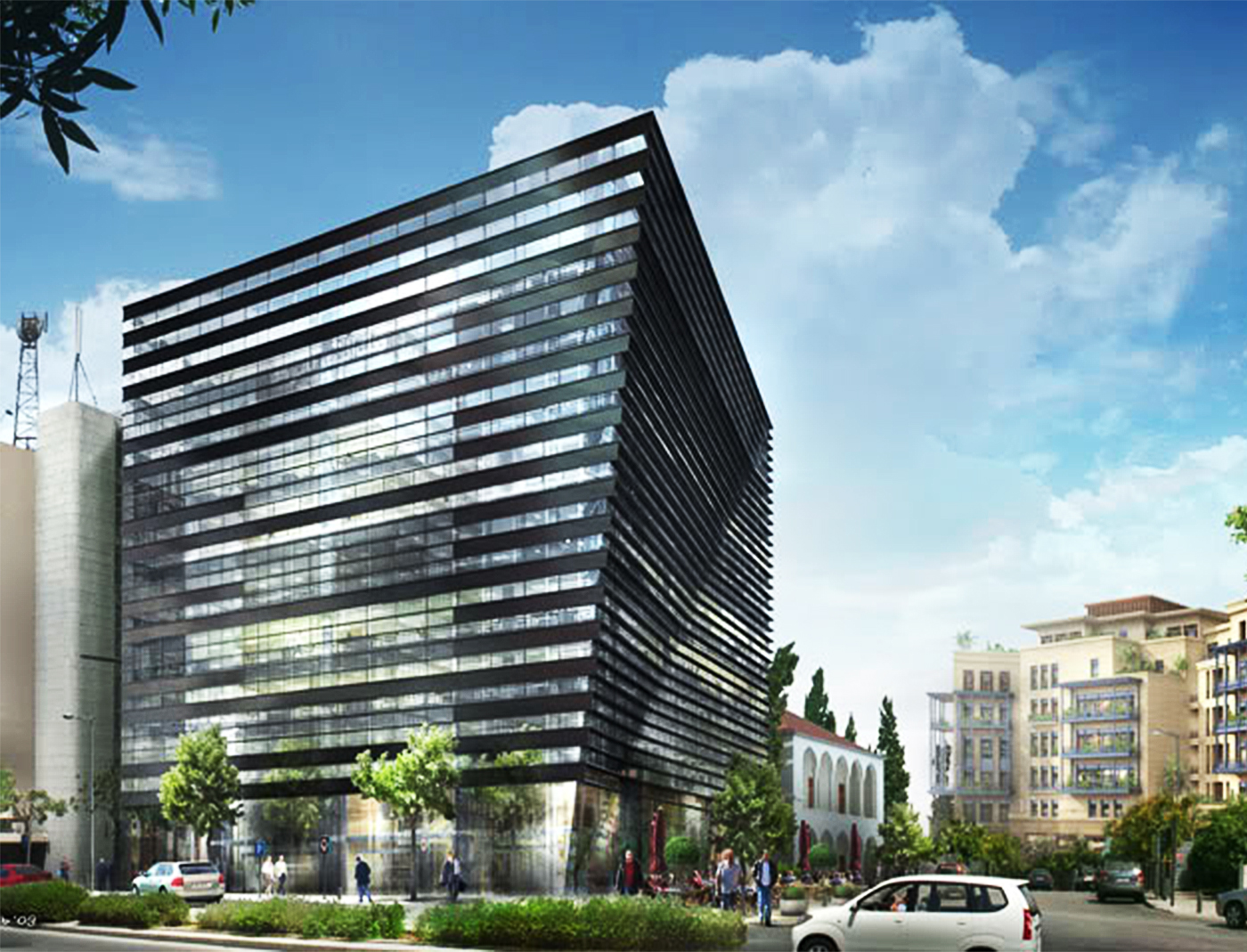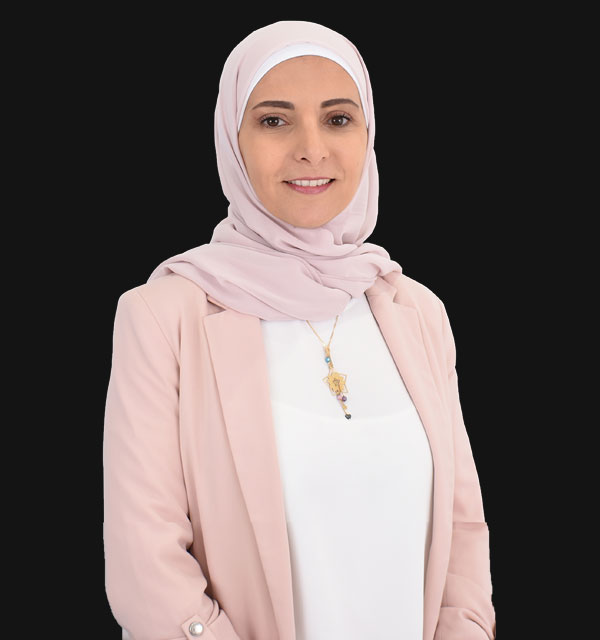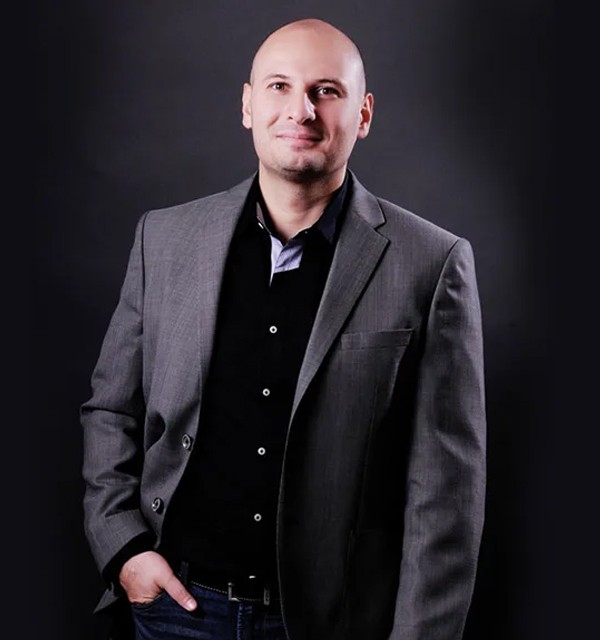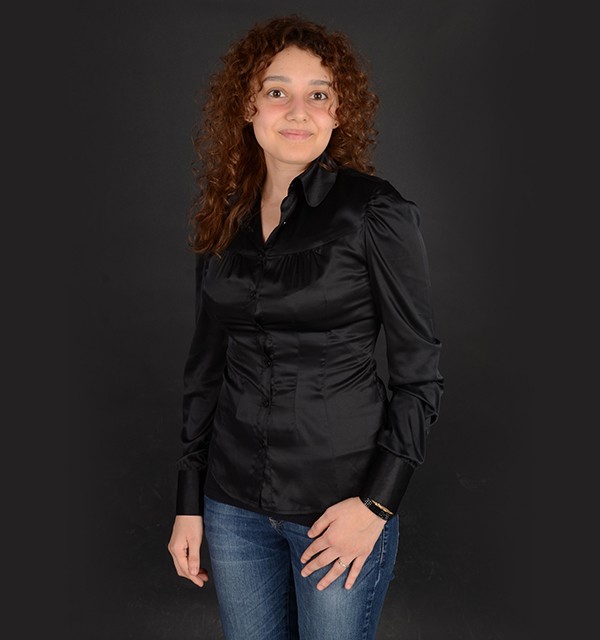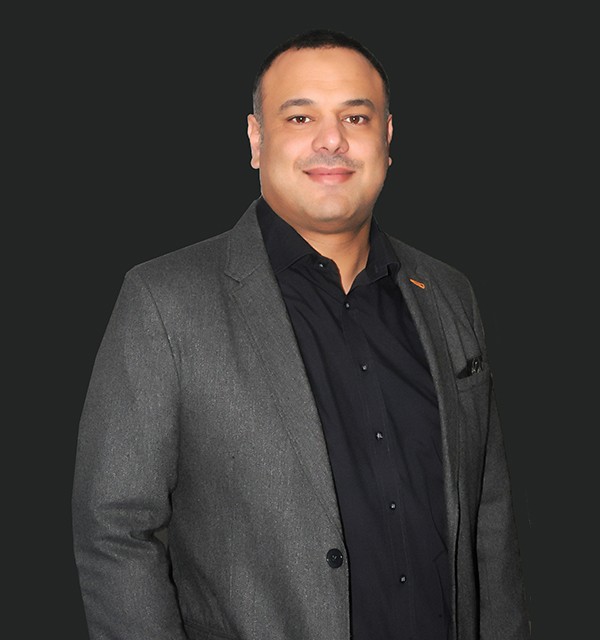Project Description
The office building project is located on plot 1394 Solidere, Beirut. The project consists of 11 floors, 5 of which are dedicated to offices, 1 to technical machinery, a shop front, and 4 basement floors for parking space. The typical façade is a high-end unitized curtain wall with various raking geometries and supporting conditions to meet a unique architectural design indent. Photovoltaic panels cover spandrel zones with LED-lit horizontal louver blades that define the architecture even more.
The shopfront is a daring combination of structural bonding and raking glass in a fully transparent setup. Low-iron glass fins, acting as framing members, span up to 4.5 m shaped at their last third portion to bond against straight and raking glass panels.
Provided Services
Scope of Work
IBECE was involved in providing structural engineering and design development of the following items:
