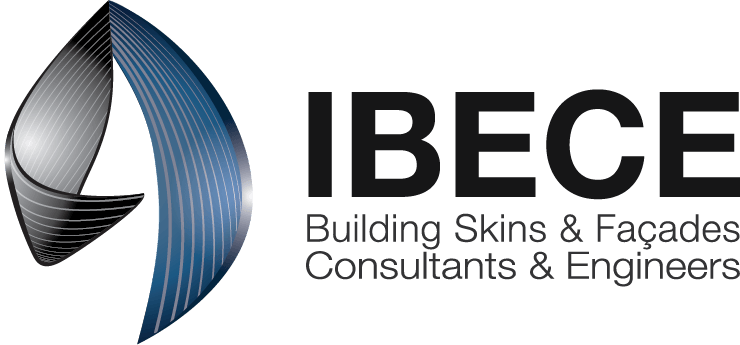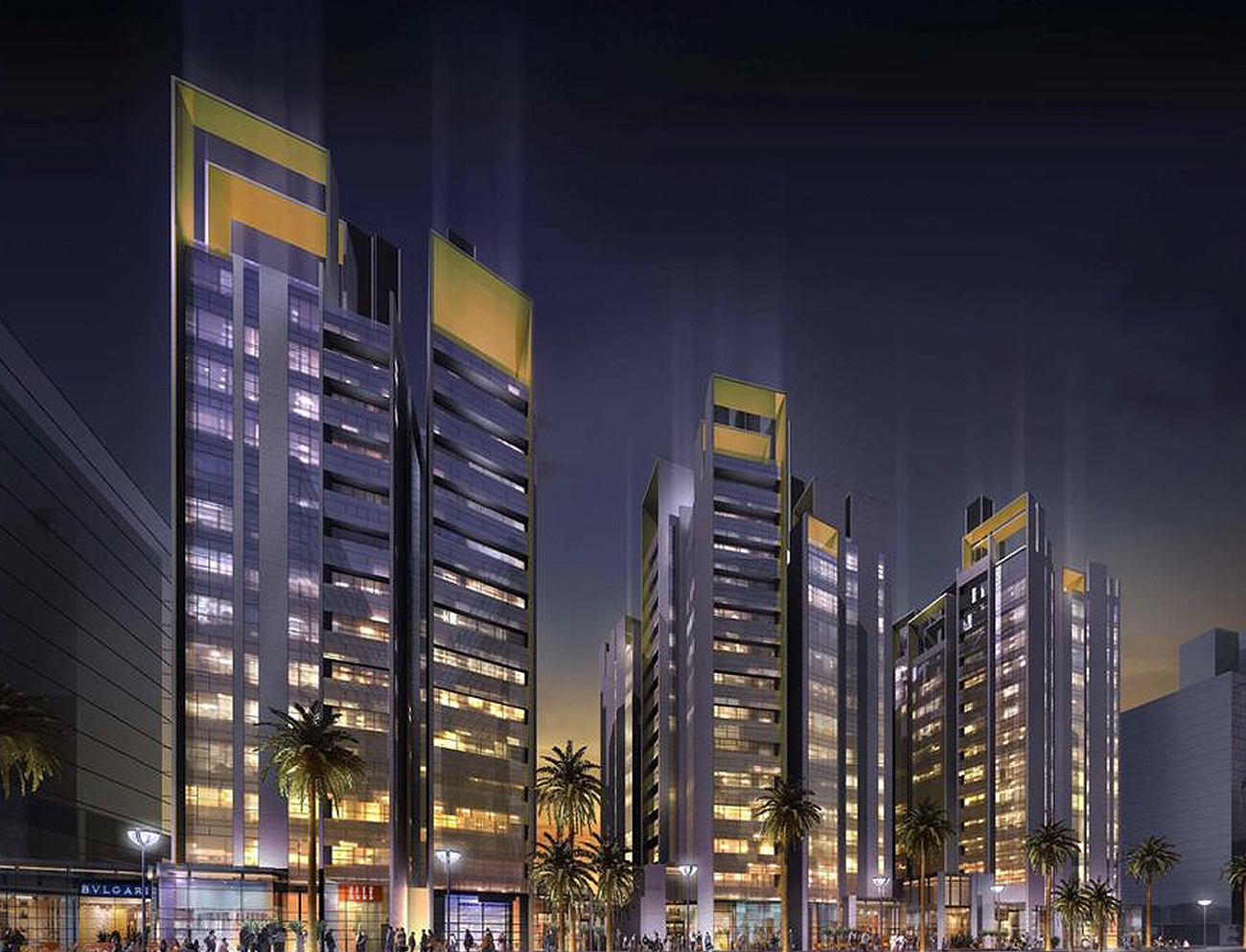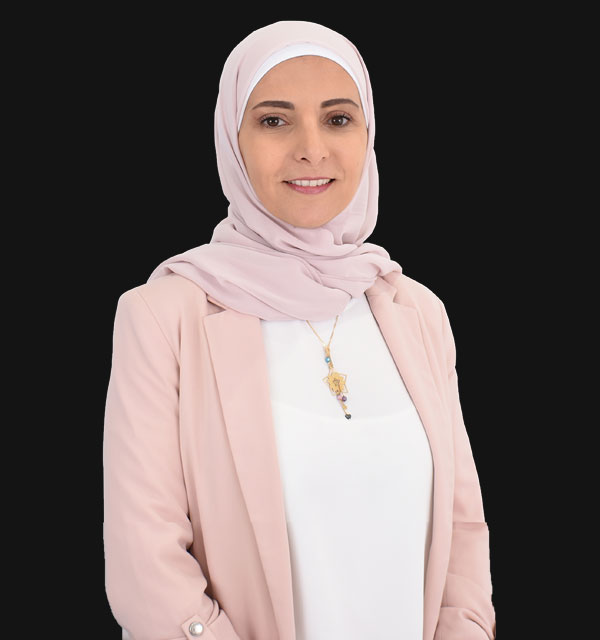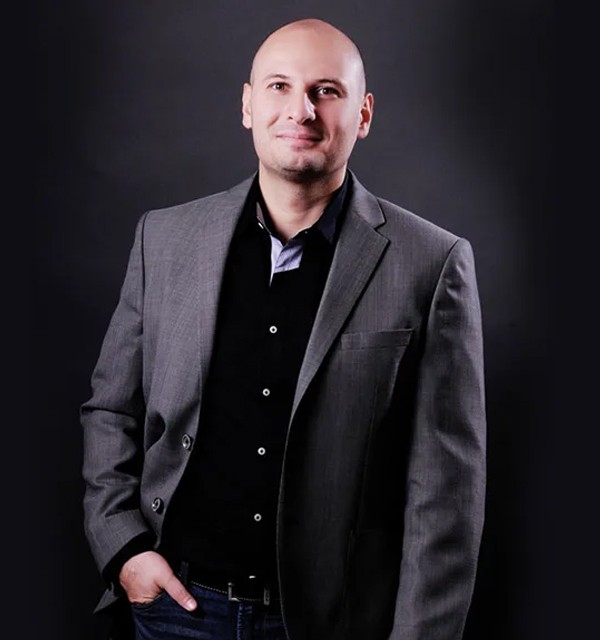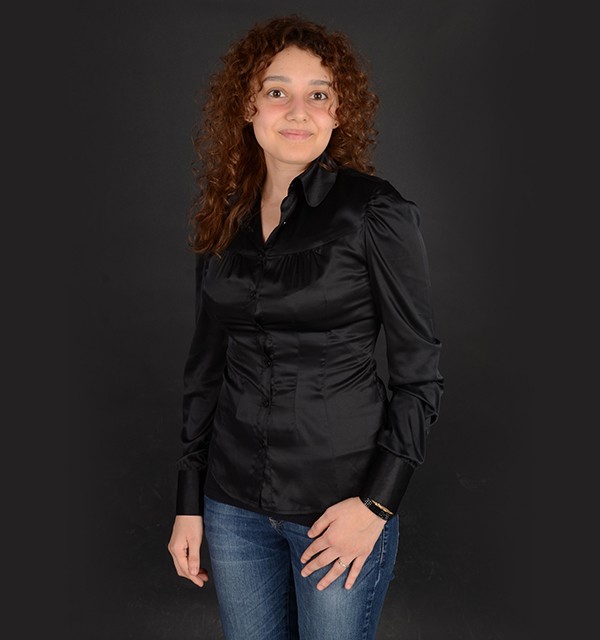Project Description
The RDK towers project consists of three 16 storey high-rise residential towers on Al Reem Island situated just off the coast of Abu Dhabi comprising clusters of fragmented individual vertical elements, which make up each of the three towers. The individual elements are rotated to maximize the views towards Najmat’s main canal on one side and across the water towards Abu Dhabi on the other. The towers are equipped with underground parking, swimming pools, fitness centres and commercial spaces (on the ground floor).
The tops of the buildings create a stepped roofscape with terraces, rooftop swimming pools, and planted areas giving a mix of private and shared open spaces, which are complemented by roof features providing shaded areas.
The external facades comprise glazed elevations with inverted balconies to each apartment and elevations of glazed tiling extending the full height of each tower. Protruding external ‘fins’ also extend the full height of the towers and roof features comprised of brightly pigmented GRC panels.
Provided Services
Scope of Work
IBECE was involved in the façade structural engineering consultancy of all facade items within the project including:
