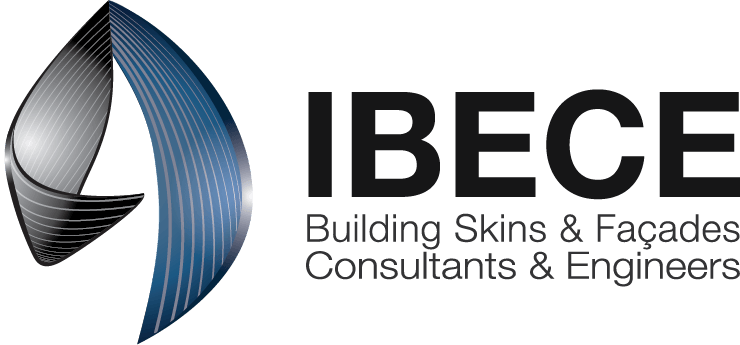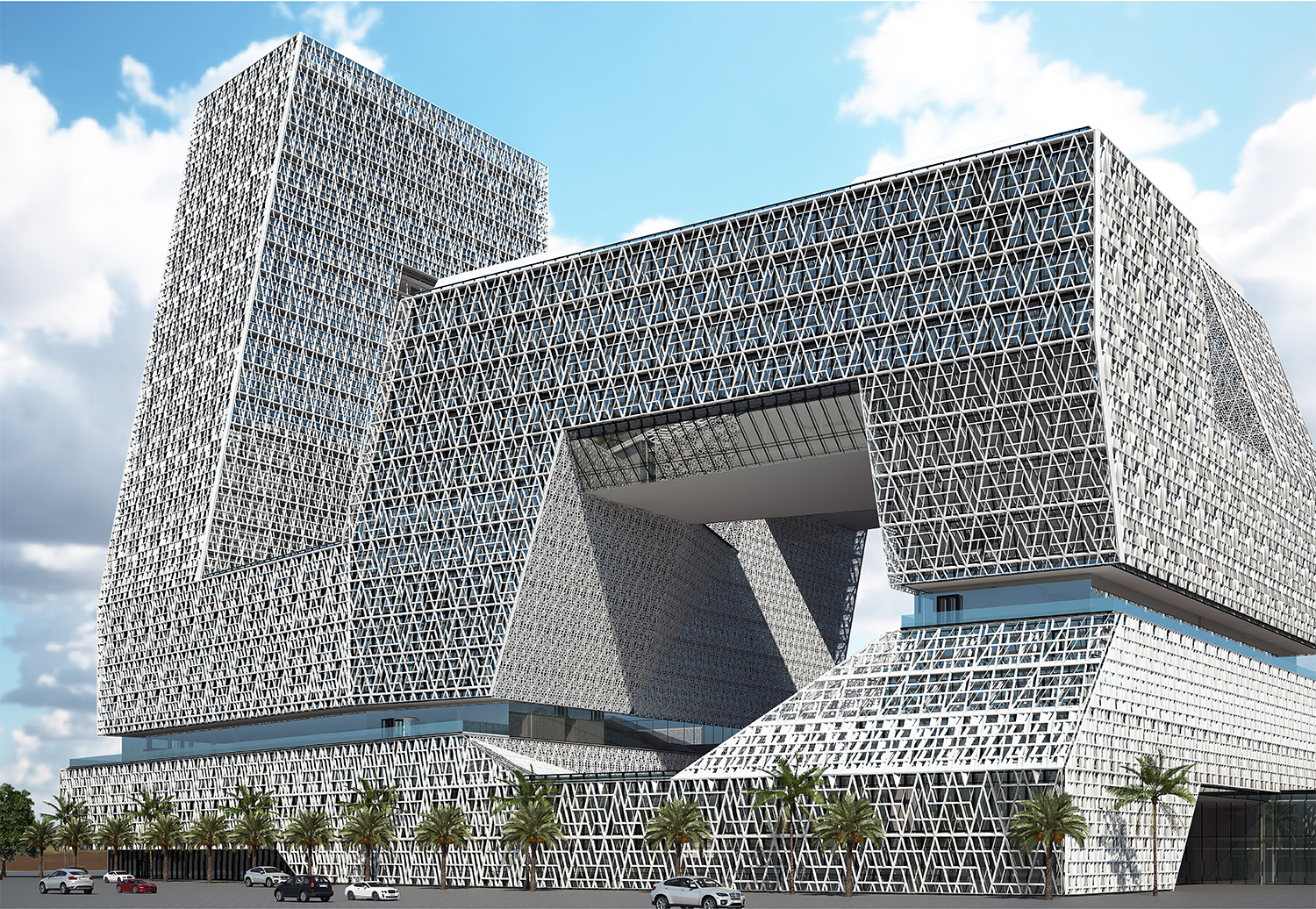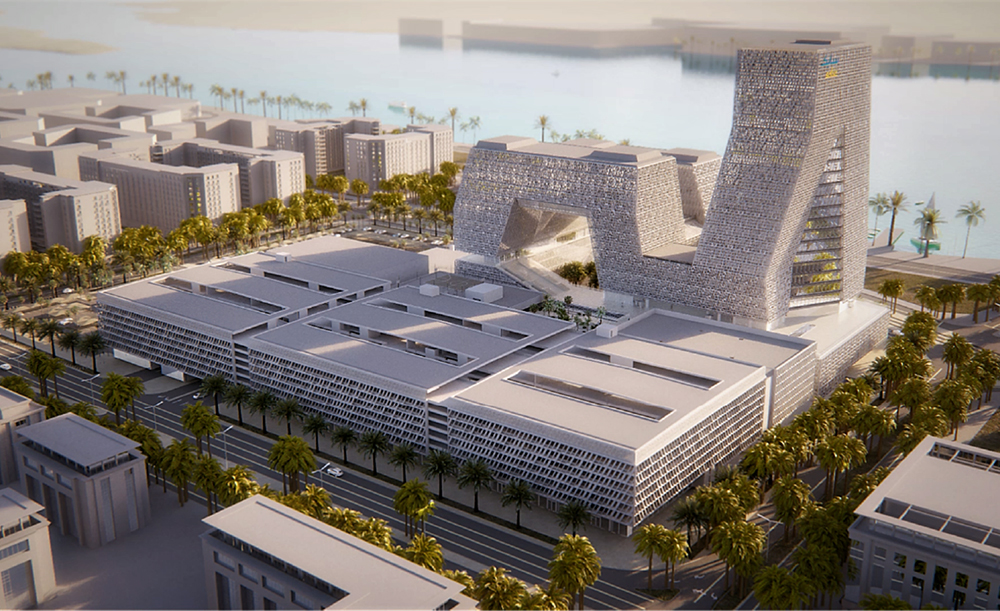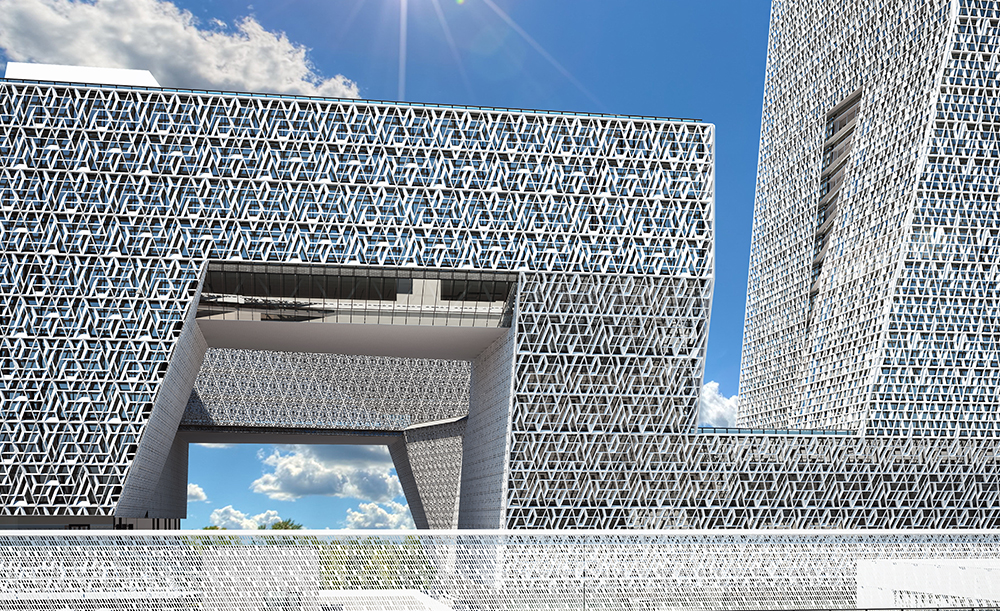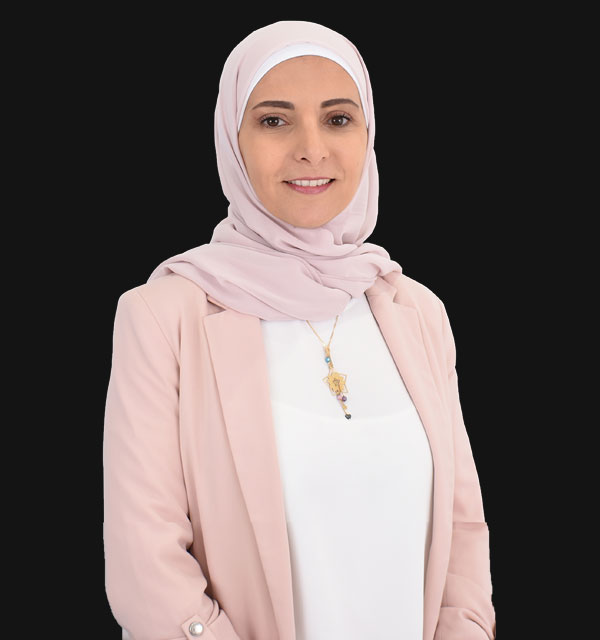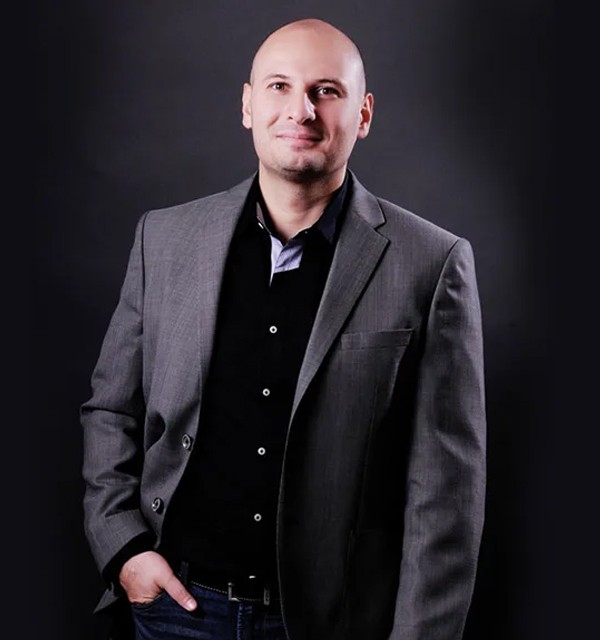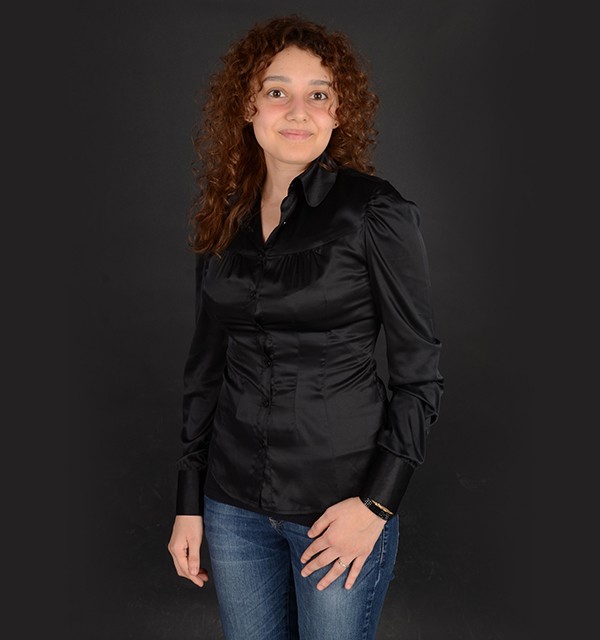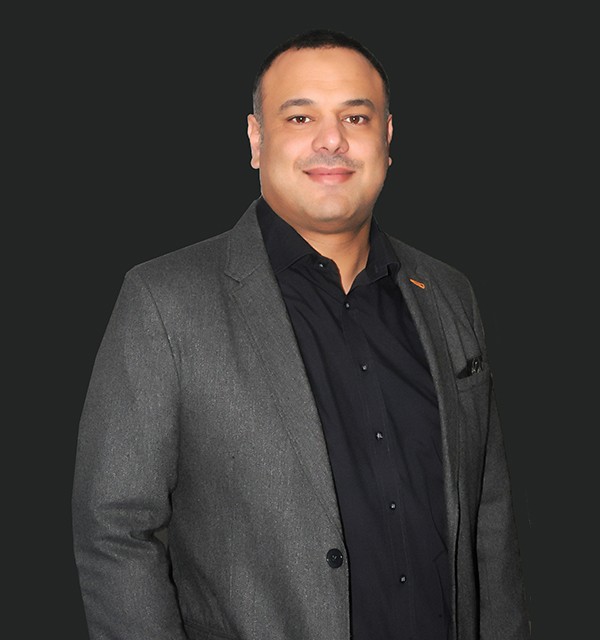Project Description
SABIC Jubail Main development project consists of a series of Buildings forming the new headquarters located at the New City Center in Jubail Industrial City, Kingdom of Saudi Arabia.
The new corporate complex has six components, with a total built-up area of 280,000 square meters. The offices for the executives have been divided into two separate facilities which include the main 25-storey tower building and two separate offices blocks all of which are joined via a six story podium.
The project also includes several auxiliary buildings to complete the functionality of the development, namely a parking building, an auditorium, a data center, a sports center, as well as a mosque. IBECE was responsible for the full facade scope within the main building and all the auxiliary buildings of the project.
Provided Services
Scope of Work
IBECE scope of work included the full project façades that consists of Glazed Unitized Curtain Wall Shaded with Externally Catwalk Mounted GRP/GRC System, including:
