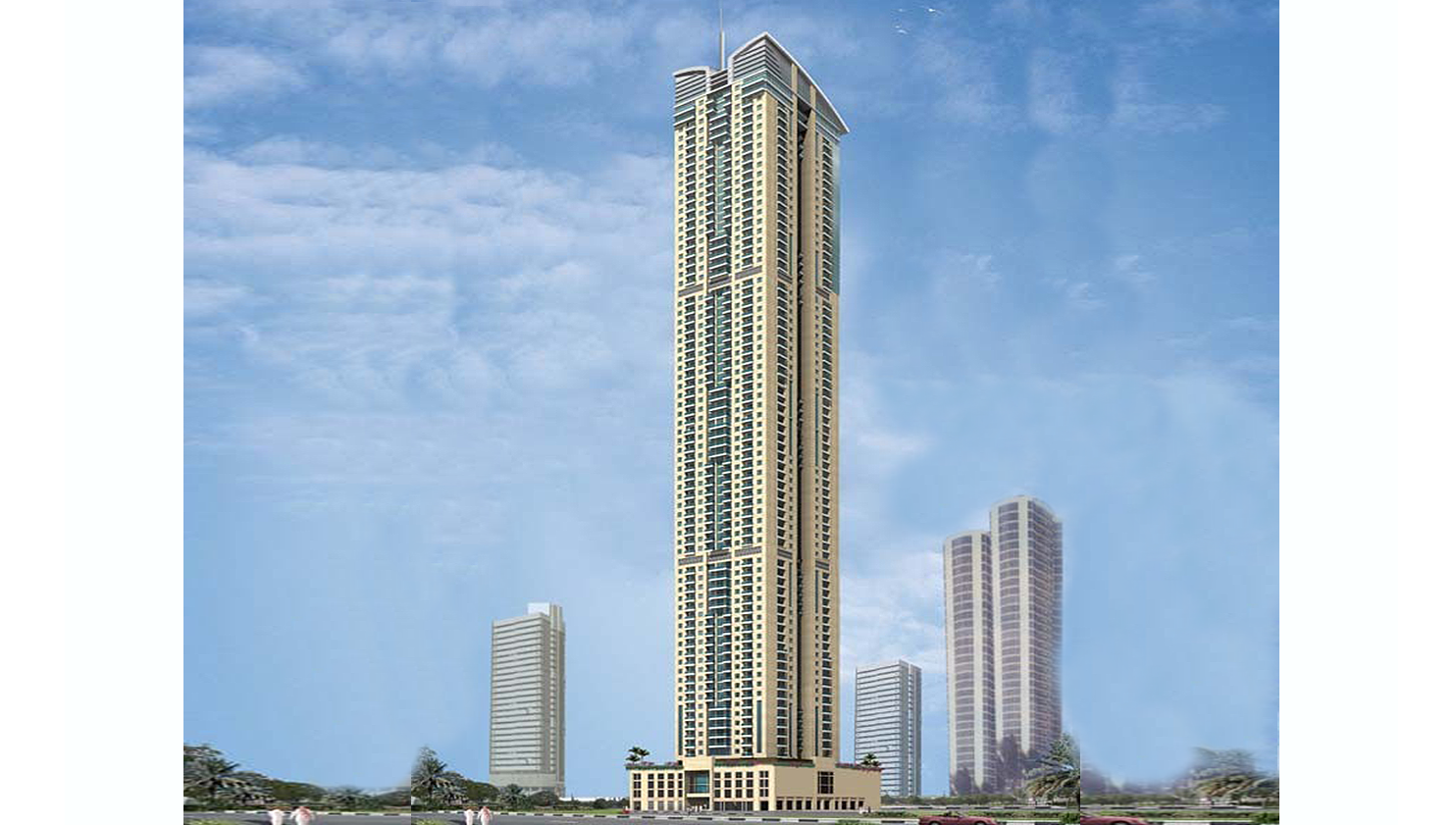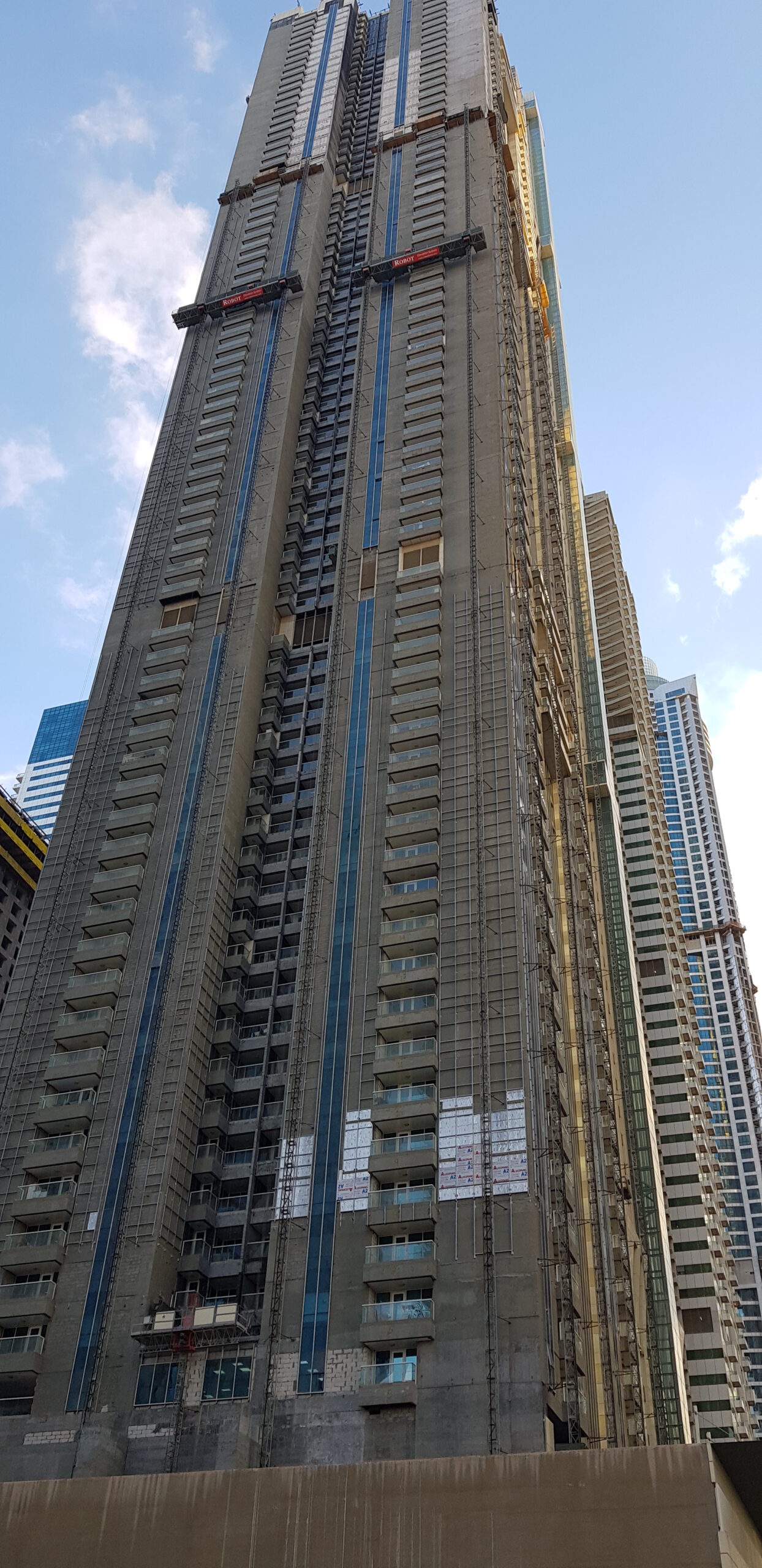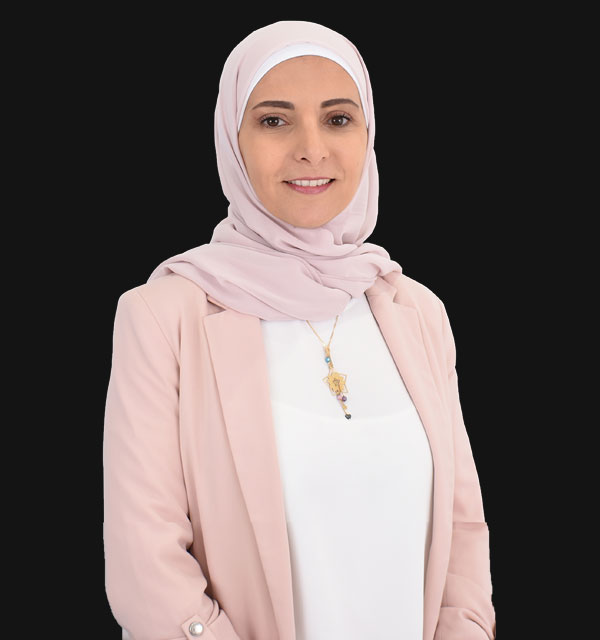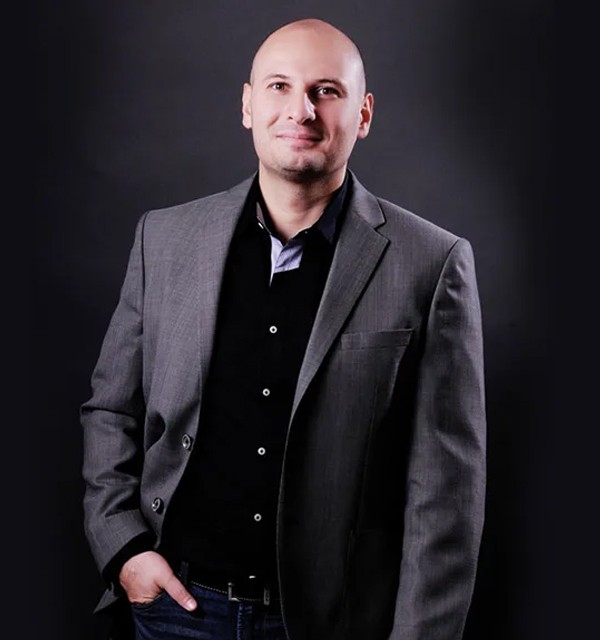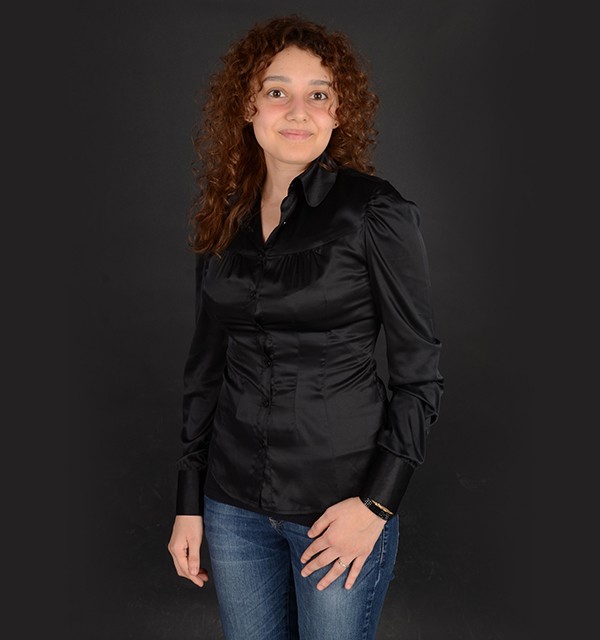OSAMA ABBAS
Director
MSc Façade Engineering | MSFE
University of Bath, United Kingdom
BE Civil Engineering
Engineer Osama Abbas possesses extensive experience and solid technical knowledge, covering the full design and supply chain of the building envelope construction industry. Whether it is on the specification, design, engineering, testing, supply, manufacture, installation or project management fronts, his specialized background offers a significant value to building façades.
Engr. Osama has been involved in the engineering and execution of an extensive list of projects including several iconic façades in Lebanon, UAE, Qatar, KSA, and Africa- these projects include high-end commercial, residential, and mixed-use building envelopes. His key expertise includes structural design & acoustic and hygrothermal modeling. He has excellent command on international standards governing the performance specifications, design regulations, and testing criteria of building façades.
Engr. Osama holds a Master’s degree in façade engineering with an academic distinction rating and has been awarded the “International Student Award for Academic Excellence”. He is the author of “Architectural Coated Glass in Buildings: Mode of Action and Selection Methods”, in which he developed a “Decision Making Model for the Selection of Coated Glass Products Utilized in the Built Environment”.

