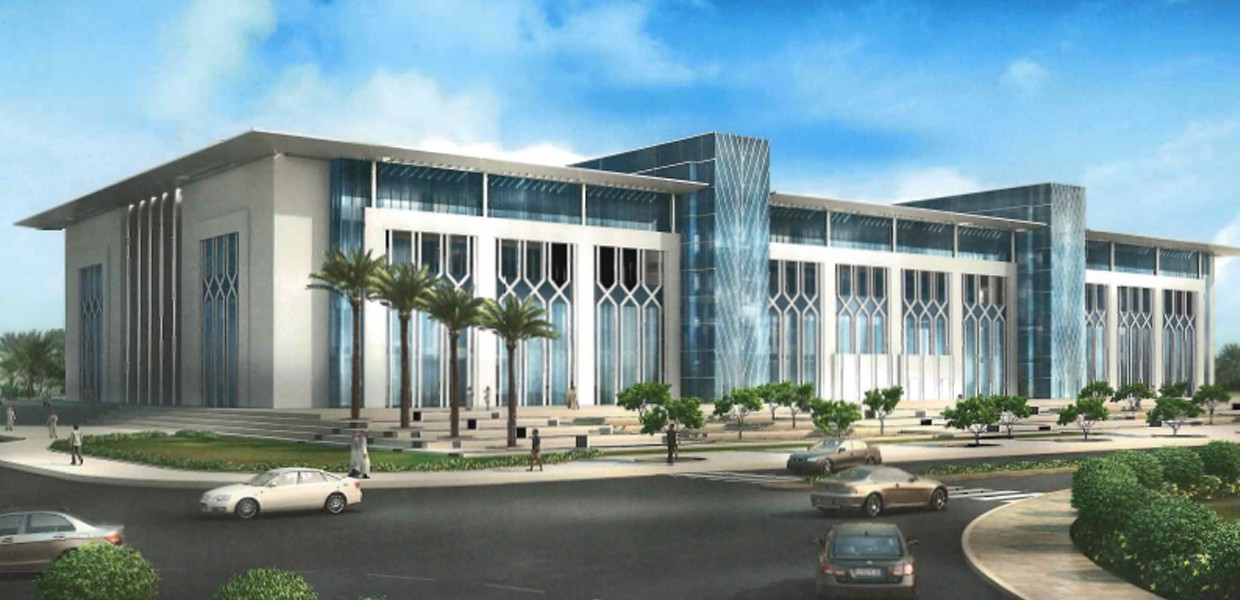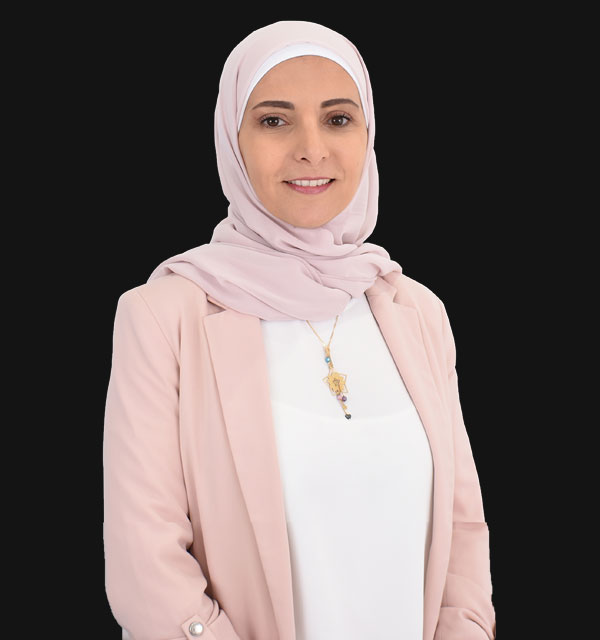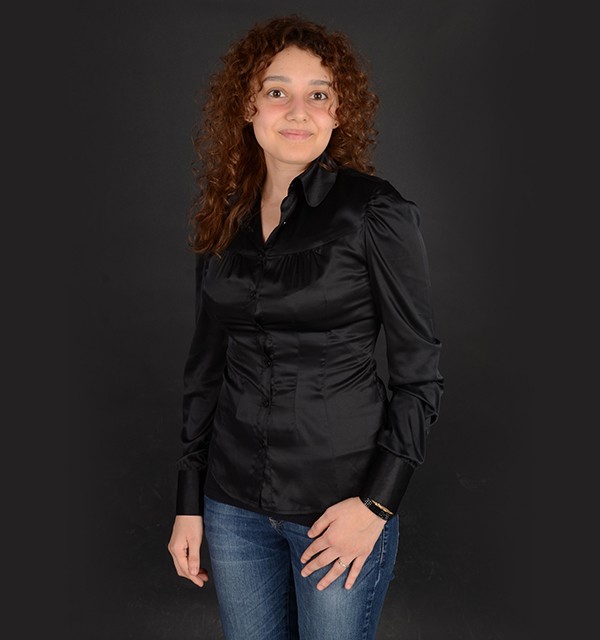Project Description
The University of Qatar – New College of Law project is located in Doha, Qatar covering a total ground area of around 47,500 m² with a typical floor coverage area of around 10,500 m². The project is formed of one basement, a ground floor, three floors, roof, and the top of the roof floor. The façades stretch out to cover the south, north, east, and west elevations of the project.
Provided Services
Scope of Work
IBECE scope of work will extend among the following three phases:
1. Preliminary Phase
2. Construction Phase
3. Site Inspection Phase
IBECE was involved in the façade design and engineering of the following items:
The facade consists of a thermally broken add-on steel curtain wall system that replicates the architectural pattern. The façade has a clear unsupported vertical span of 20 m and then returns horizontally to form a glazed skylight.
The facade consists of a custom-made aluminum curtain wall design that incorporates concealed window in addition to externally connected aluminum and stone cladding units that form Islamic patterns.
The canopies extend to cover the full perimeter of the university and take a tapered form to provide the required sunshade.





