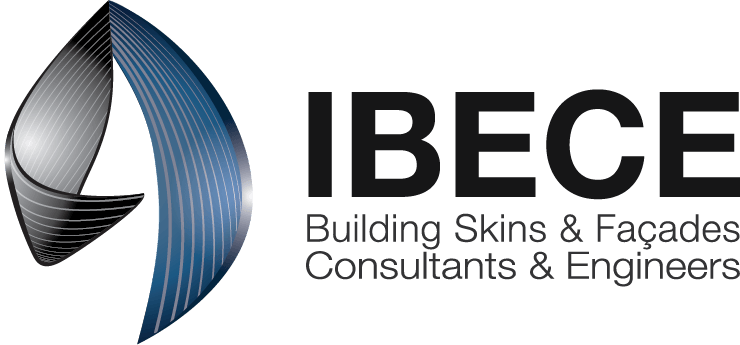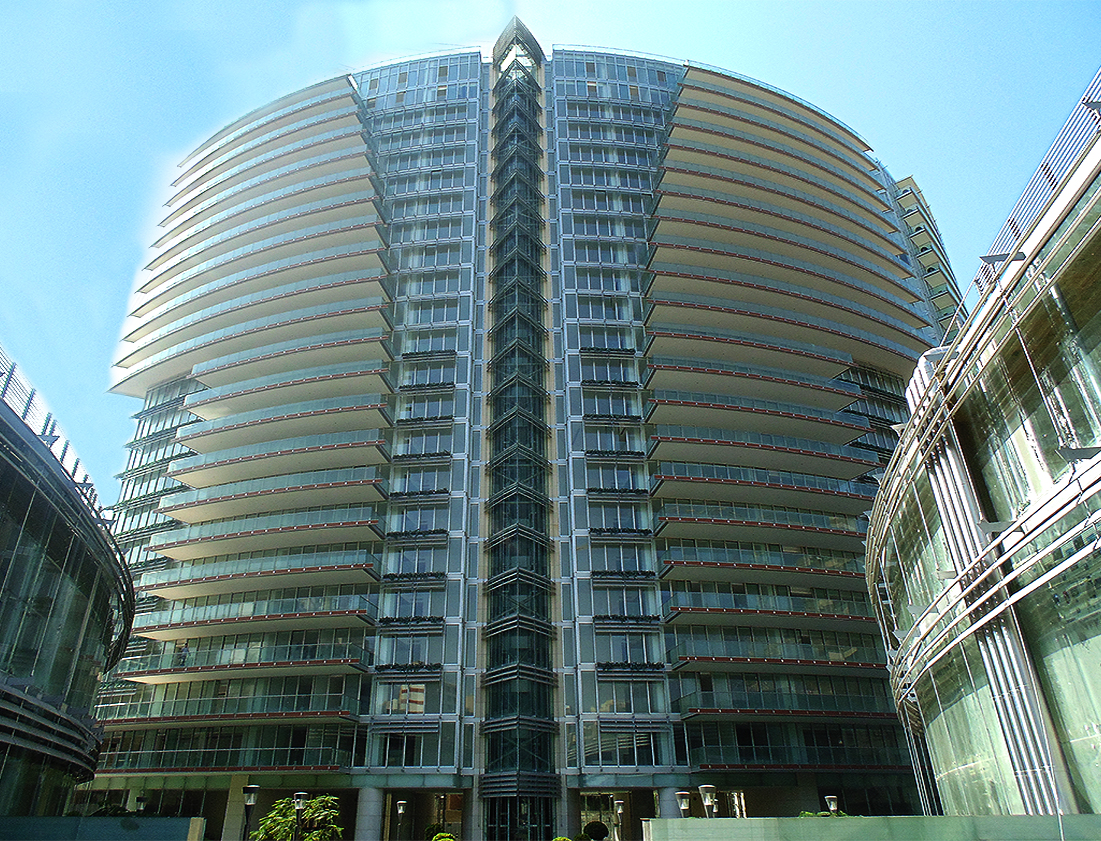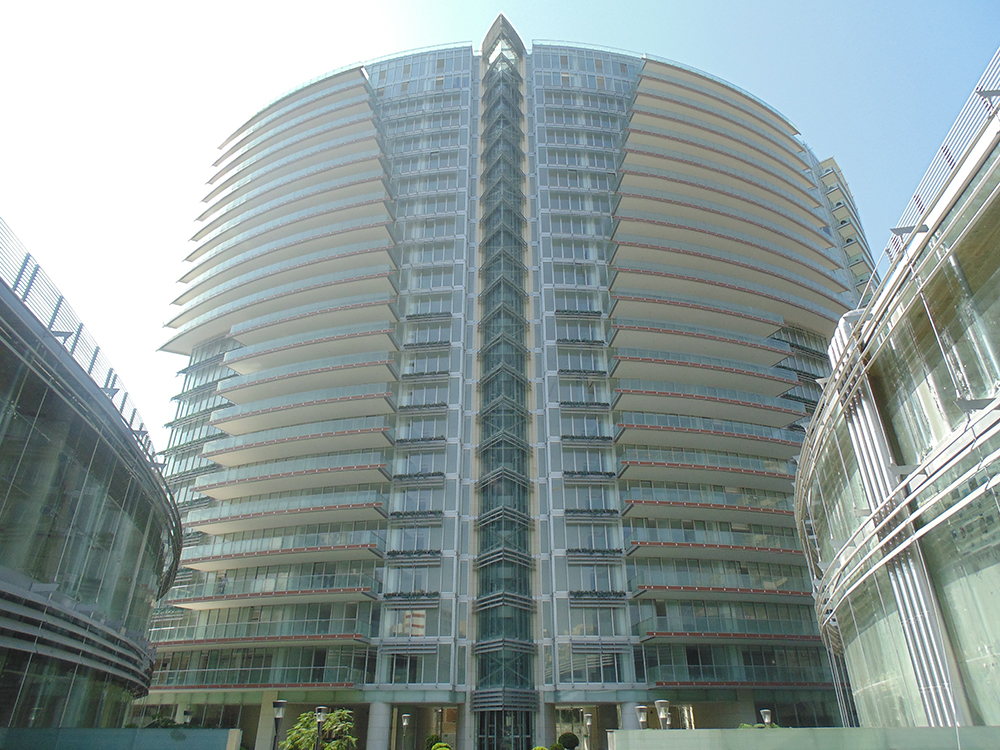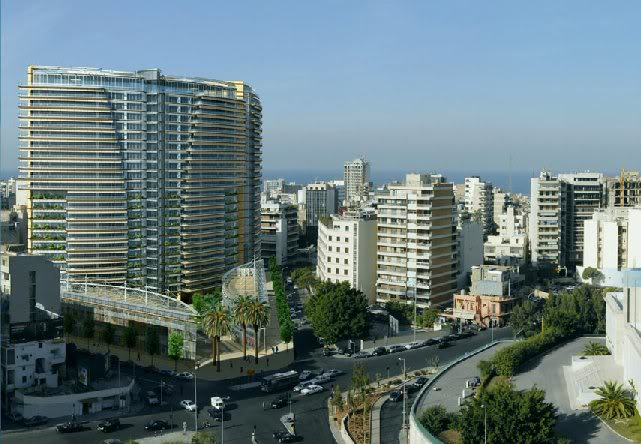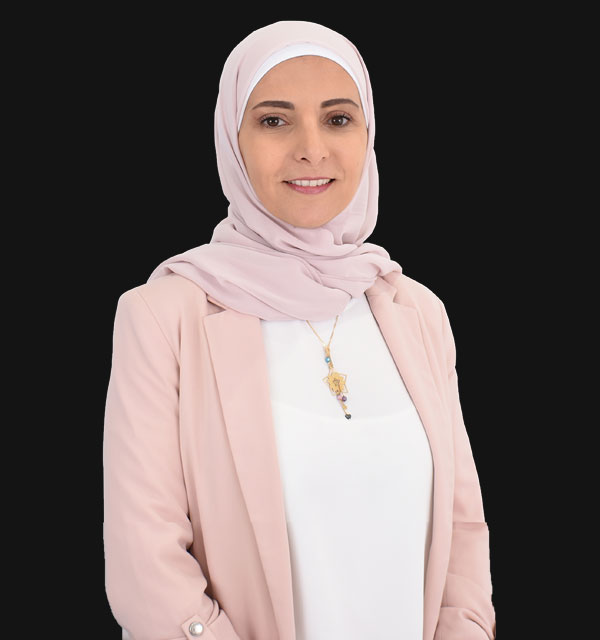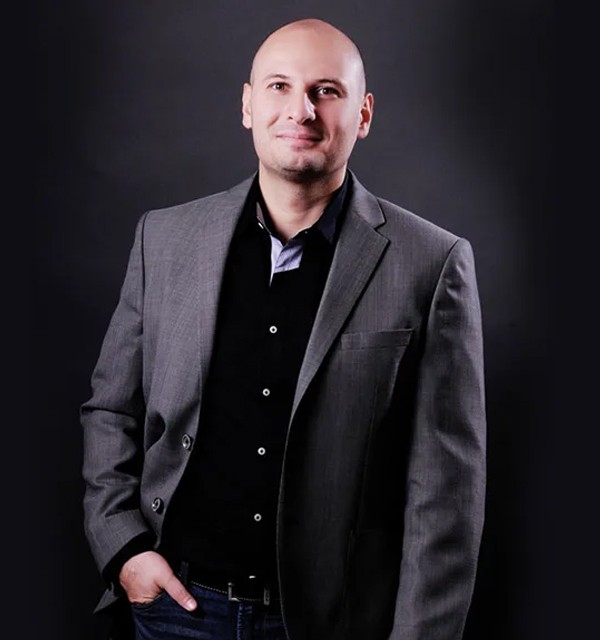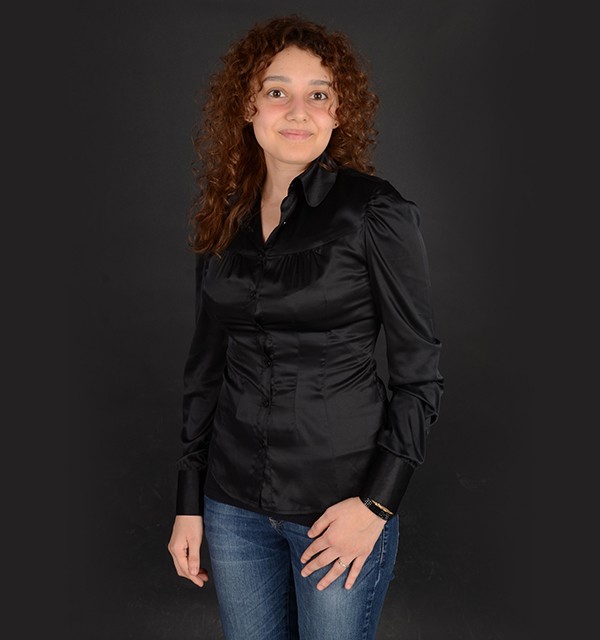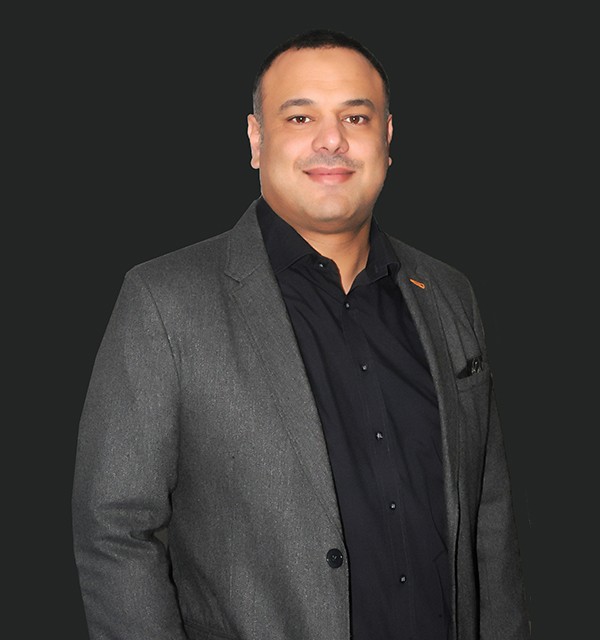Project Description
The main tower is elegantly curved to offer its residents a range of views across the city; the building houses luxurious residences over 22 floors, with roof-top swimming pool and facilities. A smaller building, opposite the Bristol Hotel, offers high standard furnished apartments fitted with state-of-the-art equipment. The smaller tower is also 22 storey high. Ample car parking facilities are offered on two underground levels. The frontage on the two adjoining main streets is exploited by a two-floor shopping arcade, maintaining an exclusive image that is bound to reflect on the project itself.
The highlight of this project is the 3.0 m high bespoke tilt and-slide façade panel which is considered to be one of the highest constructed in the middle east. Another feature is the 6 m cantilevering glazed steel structure forming the apex of the project’s curvature. The project also includes huge shop-front spider façades, as well as stainless steel and glass balustrades, and hybrid aluminum and wood louvers.
Provided Services
Scope of Work
IBECE was involved in the design of the following items:
