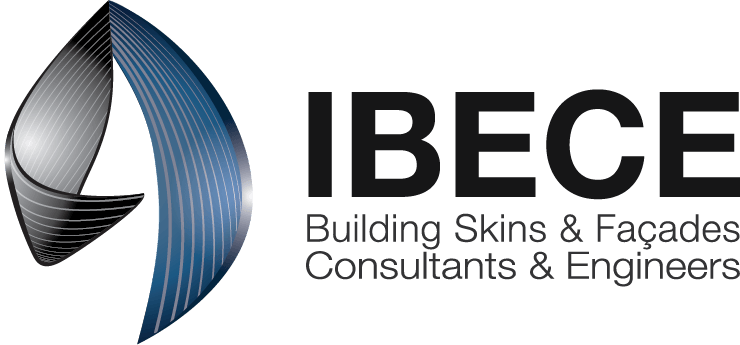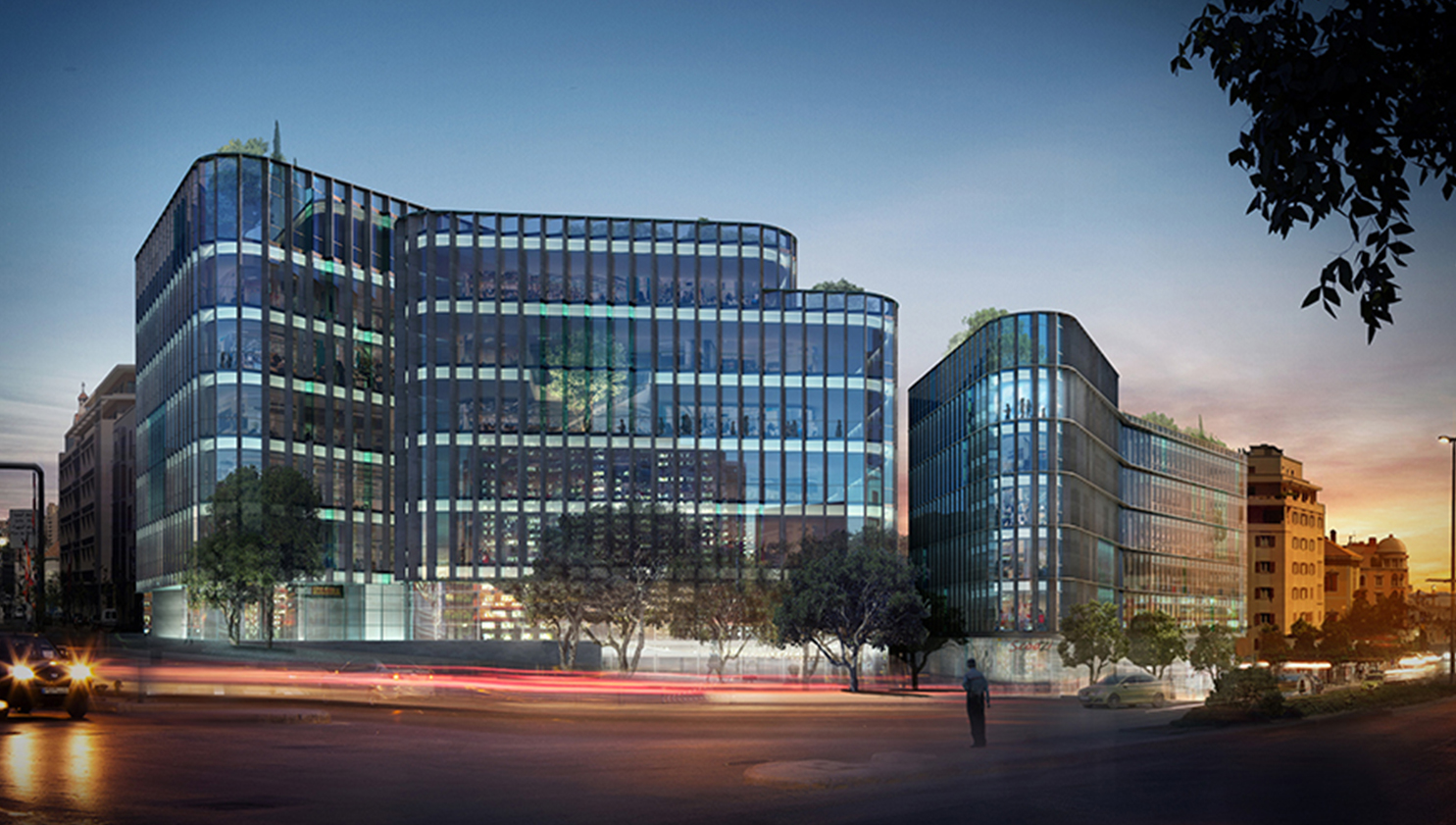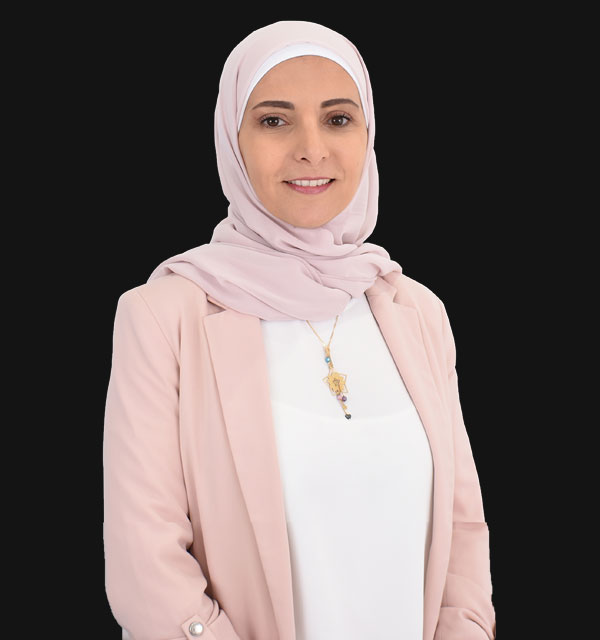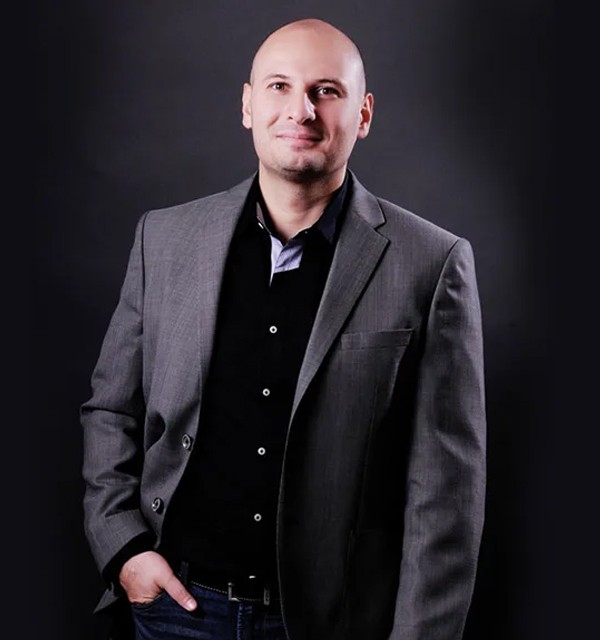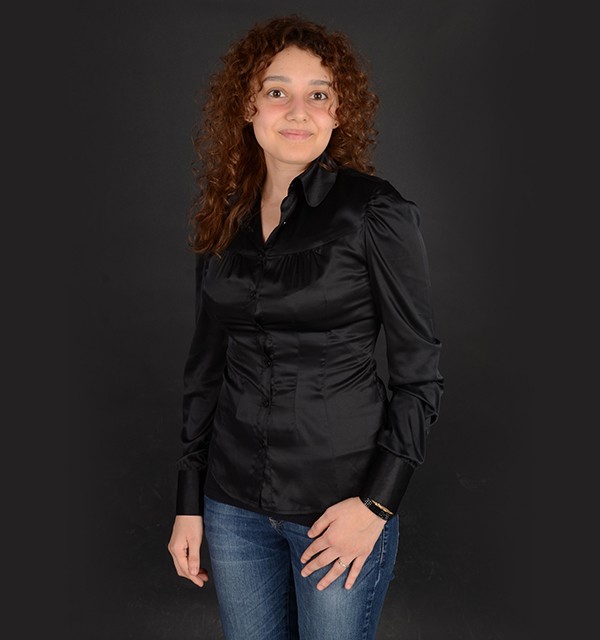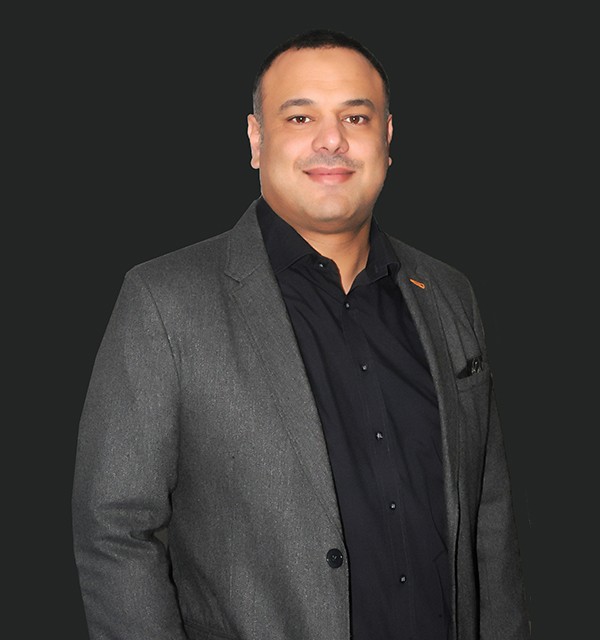Project Description
Saifi Plaza commercial buildings I & II are located at the periphery of Beirut Central District.
Saifi Plaza I- Lot 1068 is established with two building blocks with four basements and six floors above the ground level of each. The two building blocks are connected to each other via a panoramic glazed bridge walkway at each floor level.
On the other hand, the Saifi Plaza II- Lot 1059 is formed of one building with four basements and seven floors above the ground level.
Provided Services
Scope of Work
IBECE scope of work will extend among the following three phases:
1. Preliminary Phase
2. Construction Phase
3. Site Inspection Phase
IBECE was involved in the Façade design and engineering of all project items, namely:
The facade consists of a thermally broken steel framed unit clad with stone panels externally and internally, glazing infill span between the stone clad steel. The system is mounted slab to slab on a steel bracketing system that allows for structural movement.
Basic variations in this panel are:
The facade consists of a structurally glazed aluminum curtain wall fixed to structural beams. Steel embeds/bolts and brackets provide the required support while at the same time accounting for all related building movements.
The facade consists of a drained-and-ventilated, powder coated and structurally glazedaluminum curtain wall. A suspended steel structure provides lateral stability for the facade system under wind loading while at the same time accounting for all related building movements. Stainless steel plates/ fins cantilever aesthetically to provide the required sun shading.
