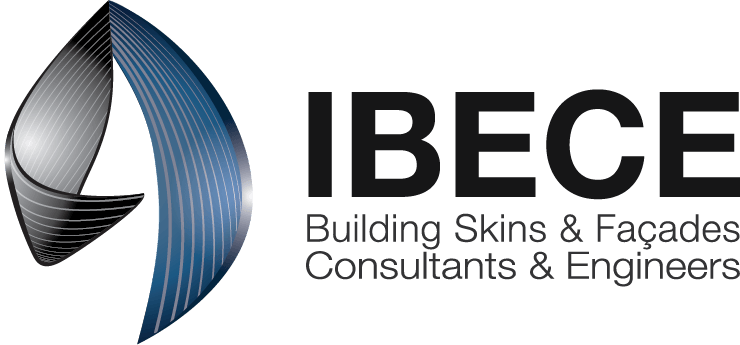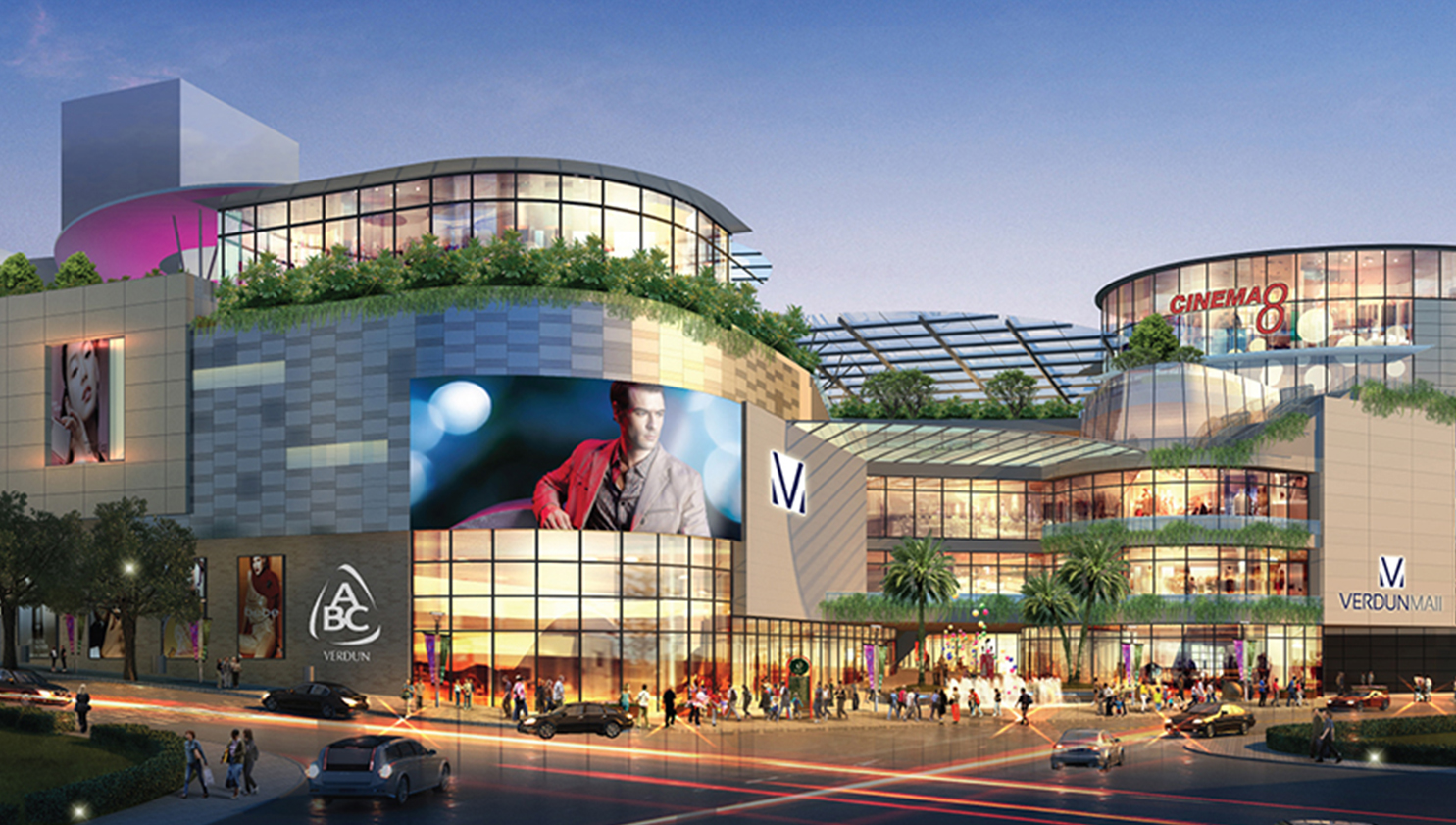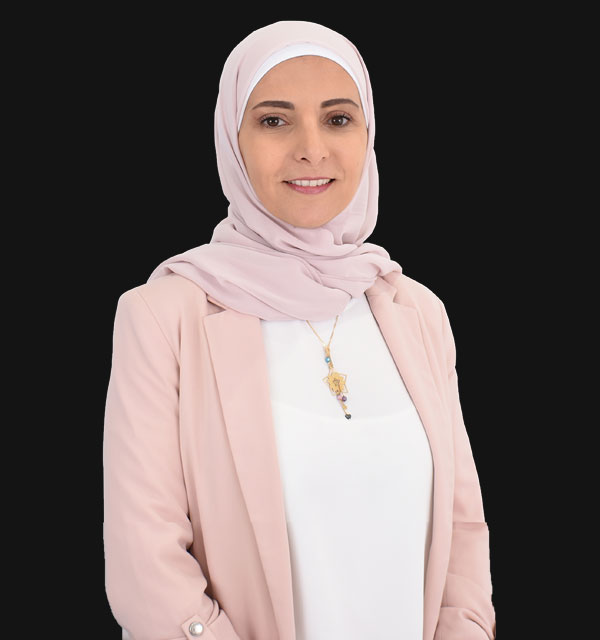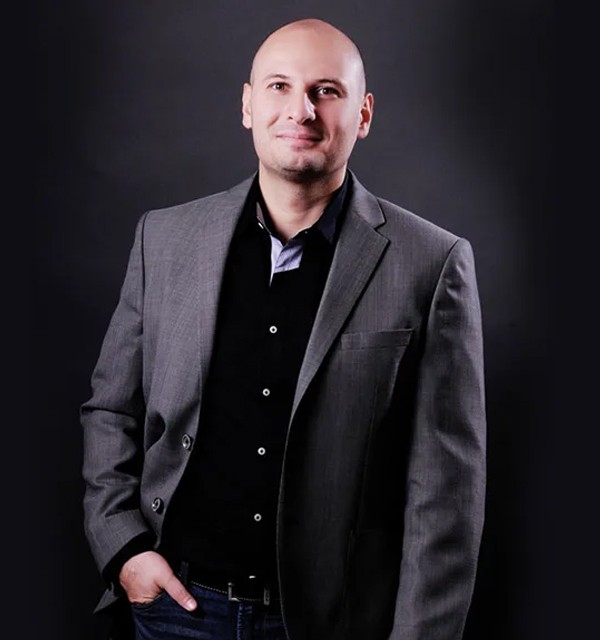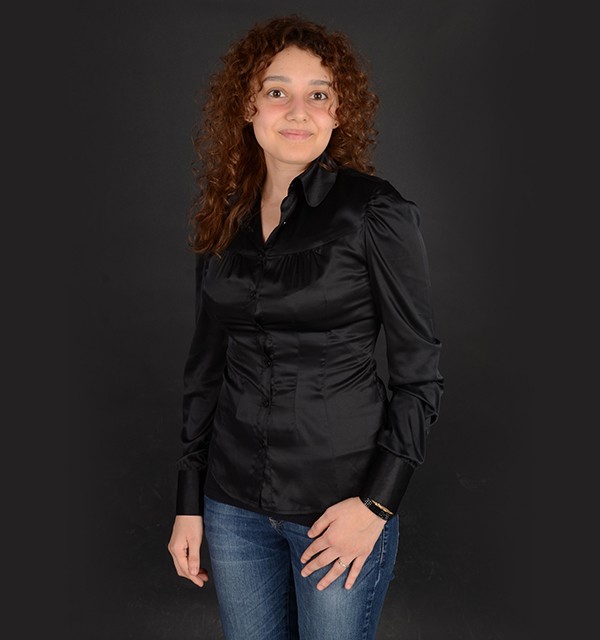Project Description
ABC Verdun Mall project is located at the heart of Verdun covering a total ground area of around 147,000 m2. It is formed of five basements, a ground floor, and four floors above the ground level. The façades stretch out to cover the South, North, East, and West Elevations of the project.
Provided Services
Scope of Work
IBECE scope of work will extend among the following two phases:
1. Design Development and Tender Phase
2. Construction Supervision Phase
IBECE was involved in the façade design and engineering of the following items:
The facade encompasses flat and curved, single, low iron, fully toughened, heat-soak-tested glass units, with the “neutral panel” formed of solid aluminum PVDF coated sheets. In areas where the “Brand Logo” shall be installed, adjacent panels will also have to be formed of the same solid aluminum sheets.
Tapered and sloped “I-shaped” steel profiles provide the required “Butterfly shaped” architecture for these canopies. A series of box steel profiles, fixed
via architectural pins to the upper face of the raking steel profiles, receive an
aluminum glazing profile that holds the heat-strengthened laminated glass
via an aluminum capping from one side, and via structural bonding from the
other side.
The façade consists of a drained-and-ventilated, powder-coated, 4-side capped,
aluminum curtain wall fixed slab to slab. The glass is formed of solar control/
Low-E insulating double glazing units. Hot-dipped galvanized embeds/bolts
and painted steel brackets provide the required support while at the same
time accounting for all related building movements.
The entrance canopy is formed of a series of T-section steel profiles, that have
their flanges as well as their webs tapering and extending from a single centric
point within the project’s plan. They are connected to the slab from one side,
rigidly connected via a central steel box section at around their mid-span and
via a circular hollow section at their external ends.
The glazed roof canopies are a pack of three tree-like structures that start with
steel hollow sections’ columns emerging from base plates on top of reinforced
concrete columns. The steel columns connect to a grid of steel beams also
formed of hollow sections.
