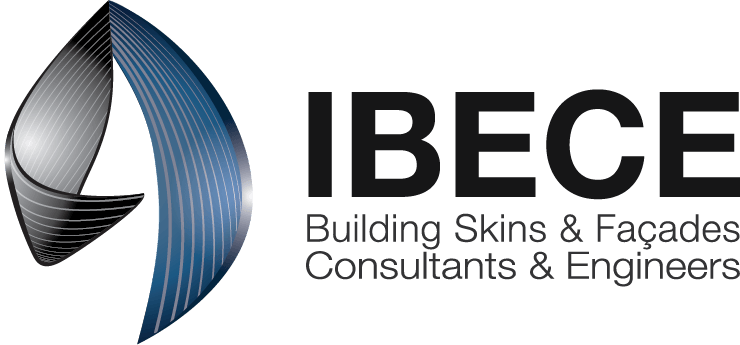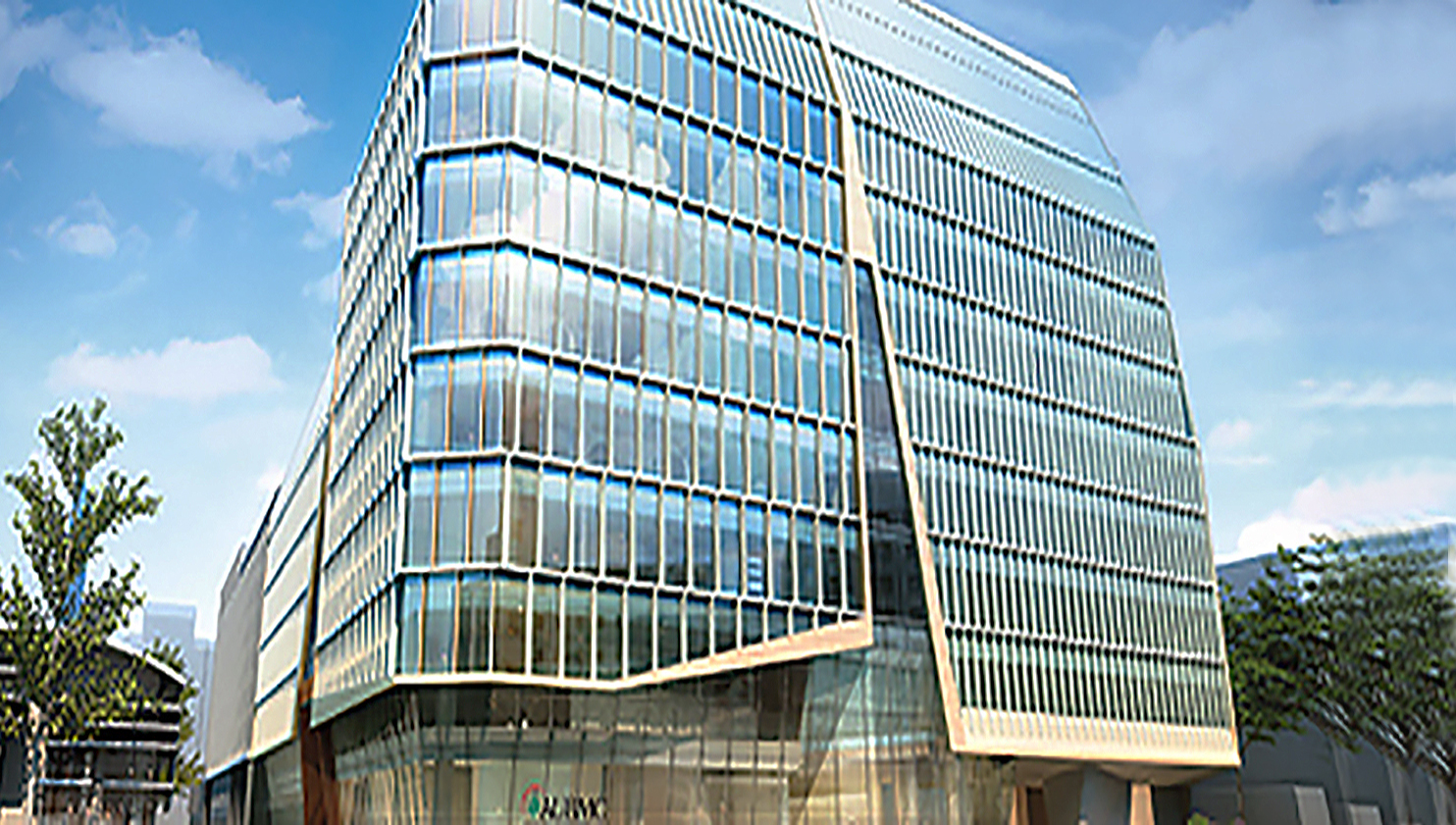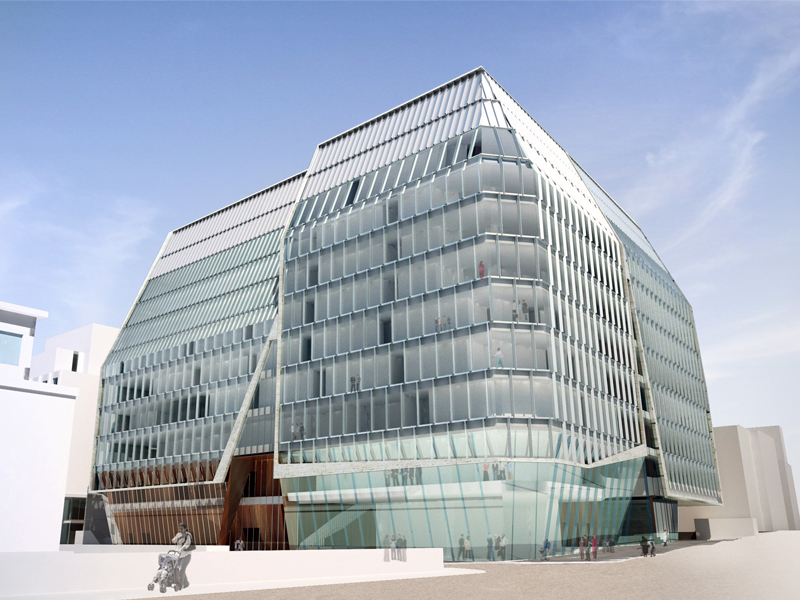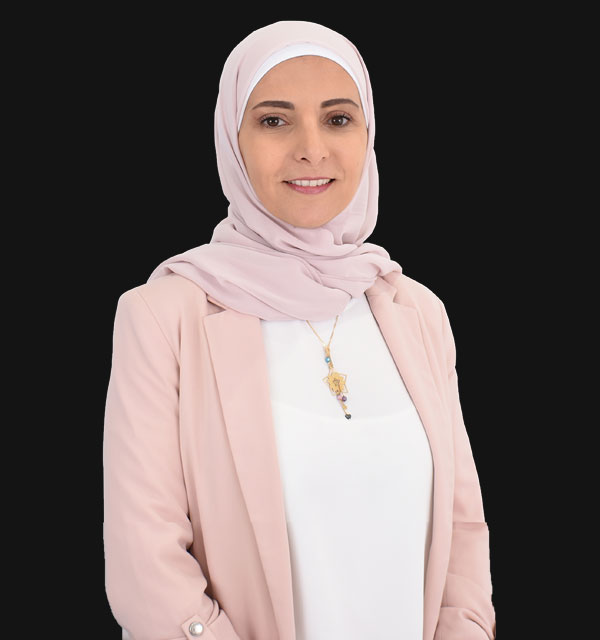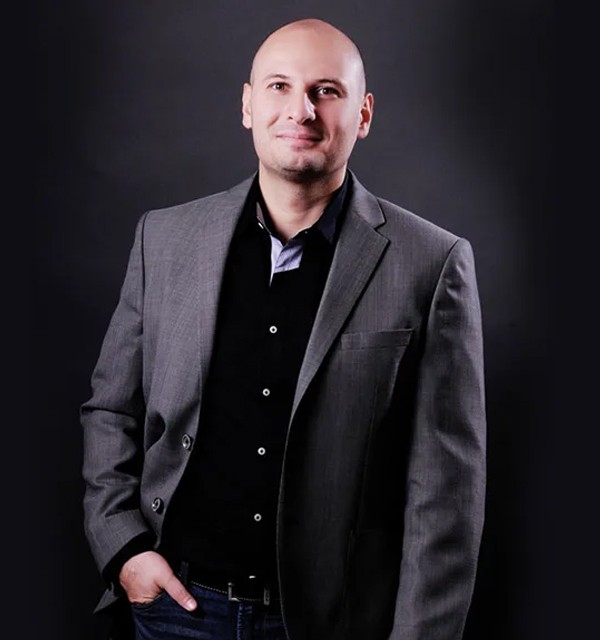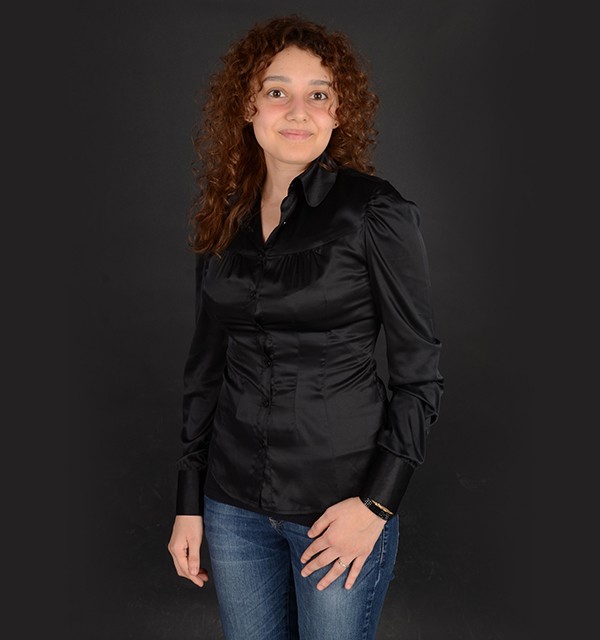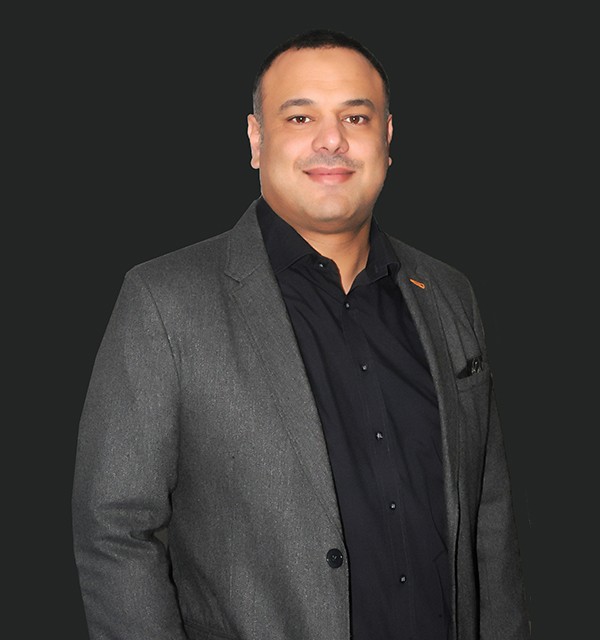Project Description
The project is located in Beirut-Hamra district, in the vicinity of the intersection of “Omar Bin Abdul Azziz” and “Maamari” streets. The building includes nine floors above grade level covering a total area of around 25,000 m². The core of the project’s façade is a high-end, custom-made, curtain wall system that serves architectural, structural, and environmental requirements by running several types of extrusions. The design comprises mating relationships between various
components to provide the necessary weather tightness and enable the various raking façade angles and diverse trims to meet. Steel profiles offer the ground floor façades the highest possible transparency. Stone-clad steel aprons define the building’s volumetric circumference, while top-roof architectural aluminum louvers offer the required aesthetics while masking the advanced level of equipment at the building’s rooftop.
Provided Services
Scope of Work
IBECE scope in this project includes the following:
