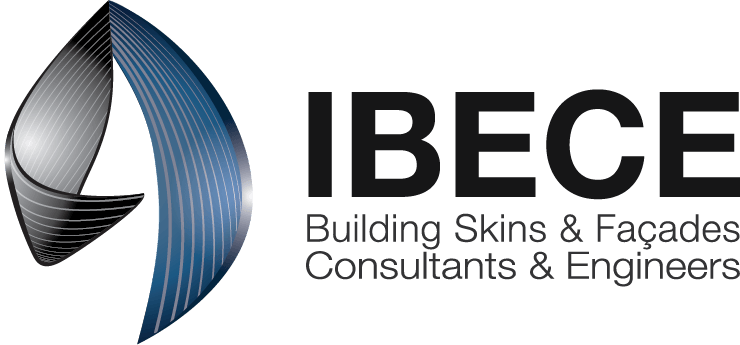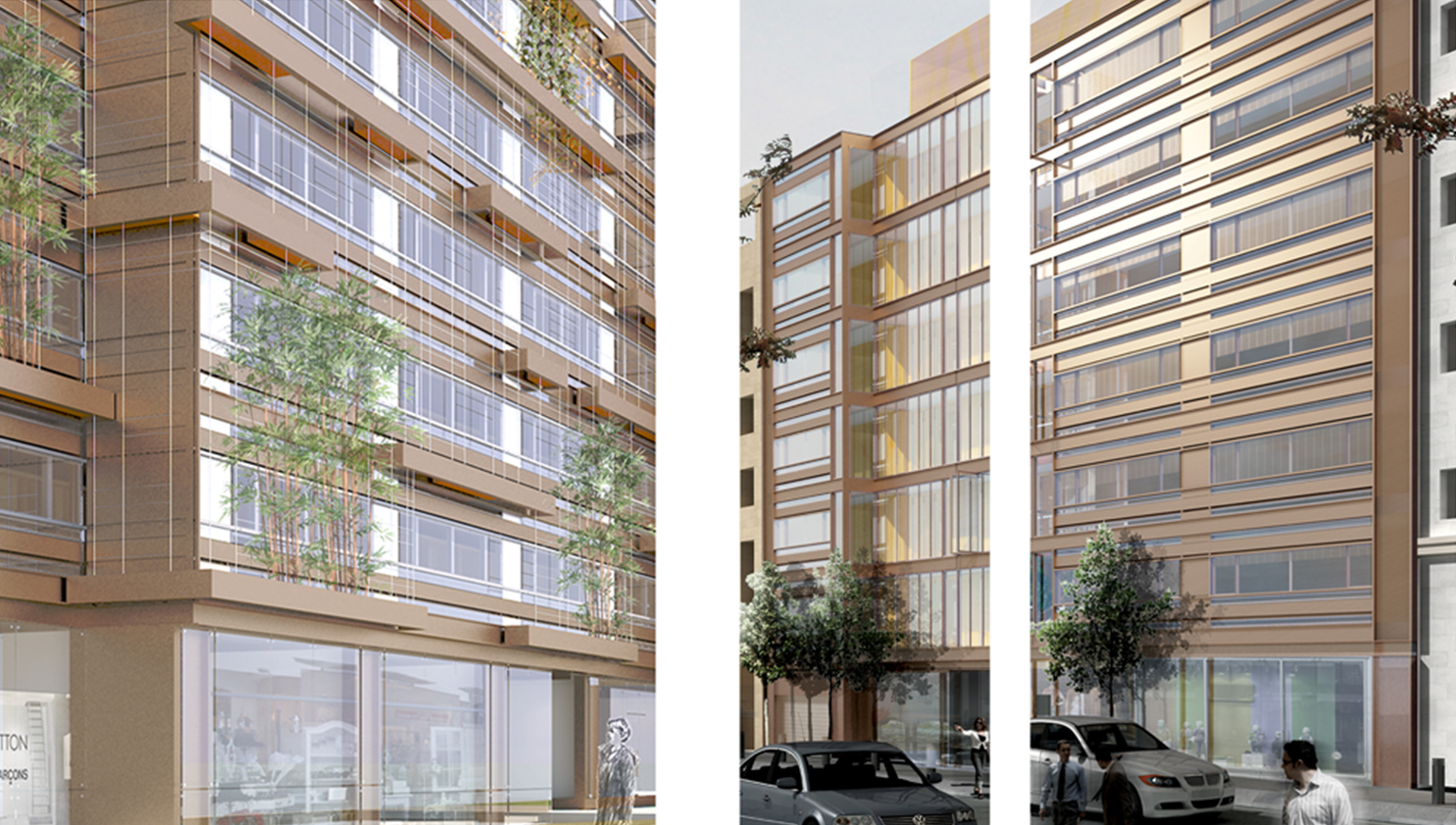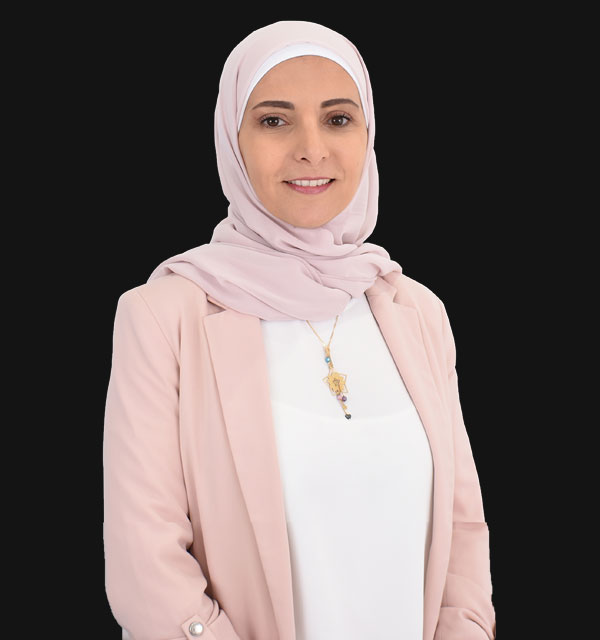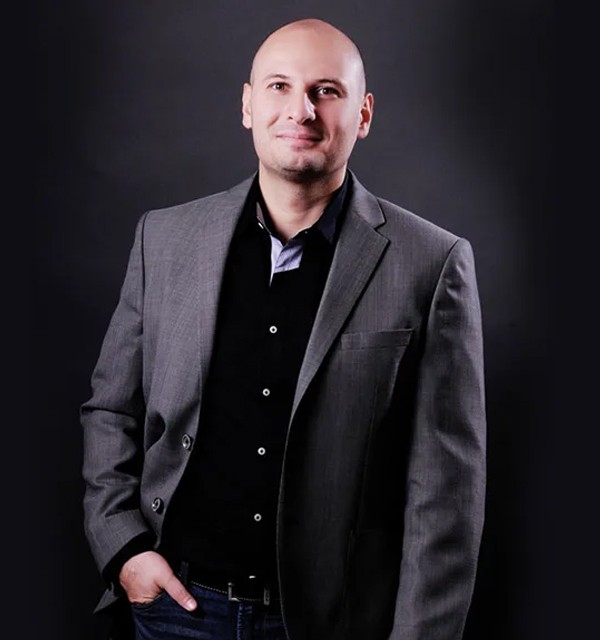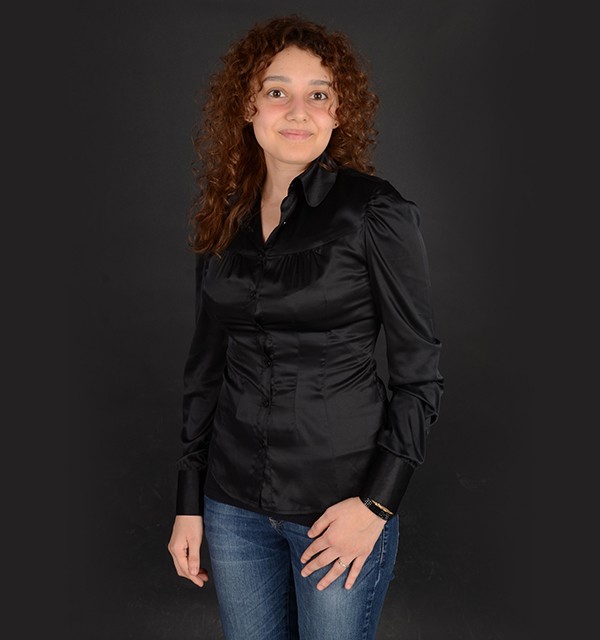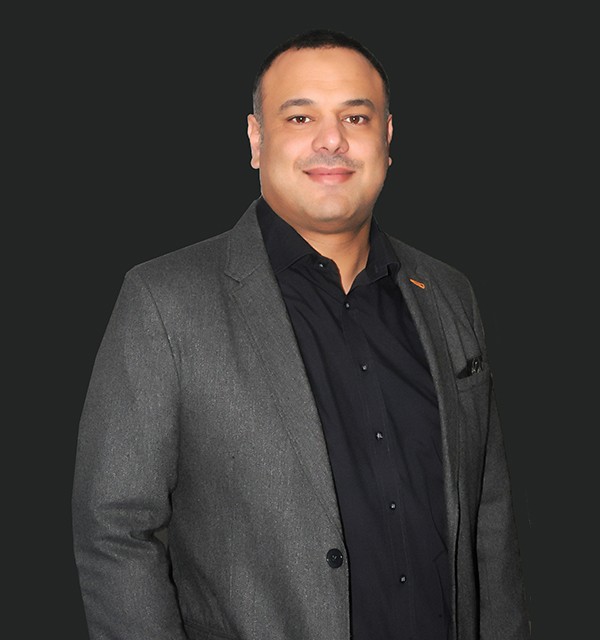Project Description
French Avenue Building project is located in Beirut Central District covering a total ground area of around 1,170 mm². It was built with five basements, a ground floor, and six floors above the ground level.
The external façades are conceptualized as being formed of a mixture of four (4) different cladding materials namely glass, zinc, stainless steel, and aluminum. Two existing buildings bound the building accordingly, the façades stretch out to cover only two elevations the South and the North Elevations.
Provided Services
Scope of Work
IBECE scope of work will extend among two phases:
1. Design Development and Tender Phase
2. Construction & Site Inspection Phase
IBECE was involved in the Façade design of the following exterior building envelope items:
