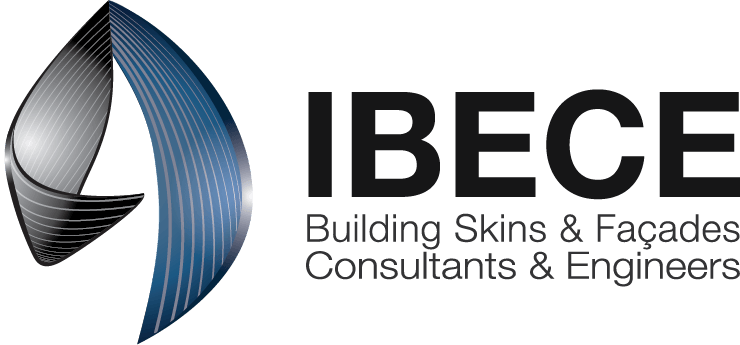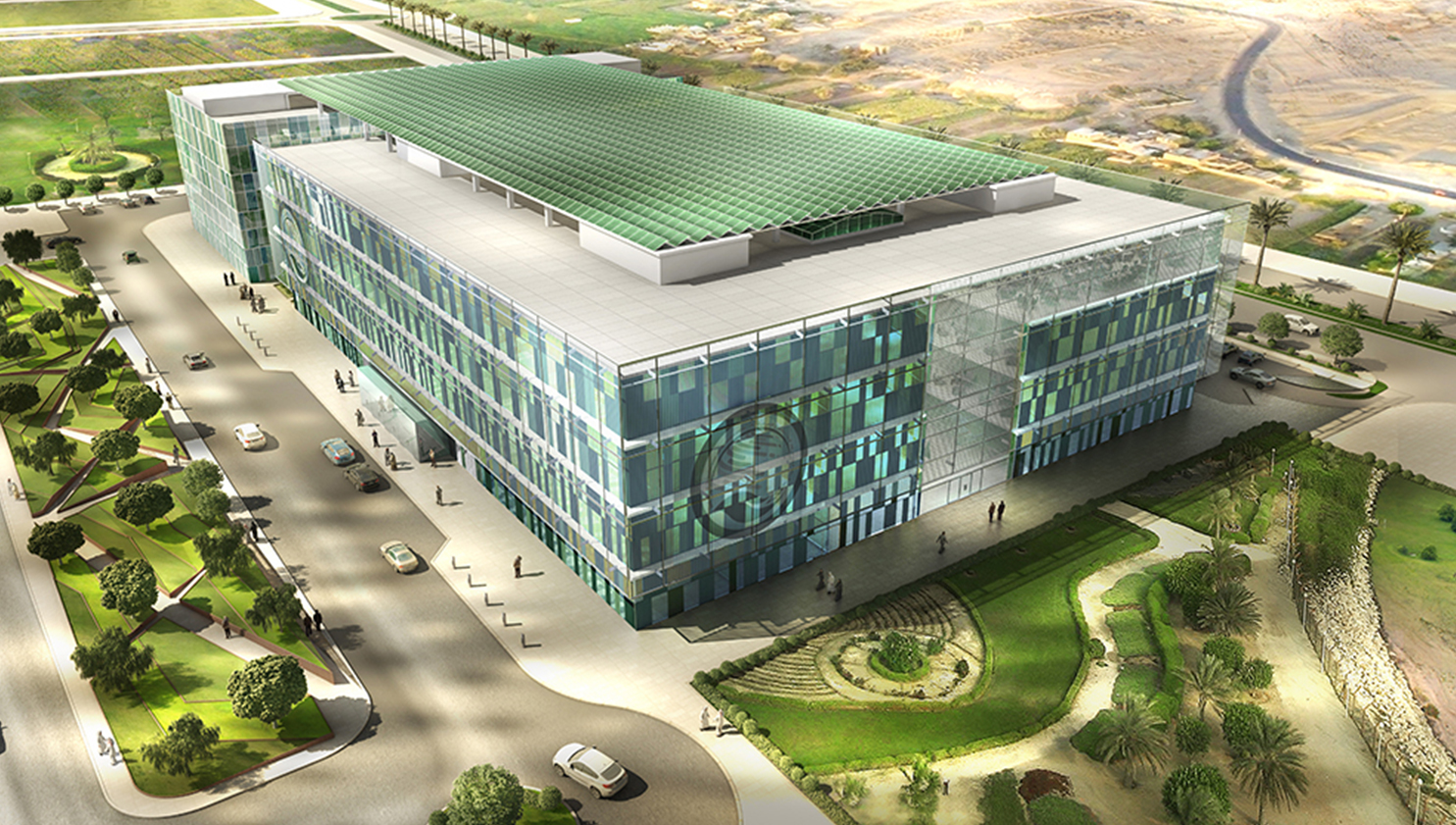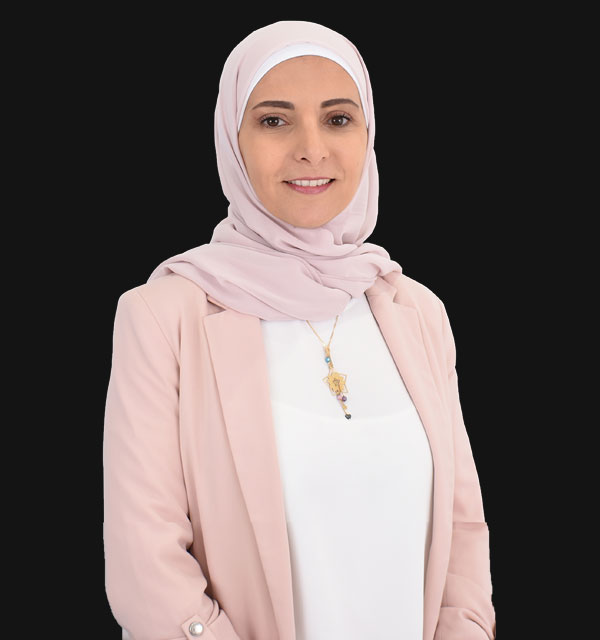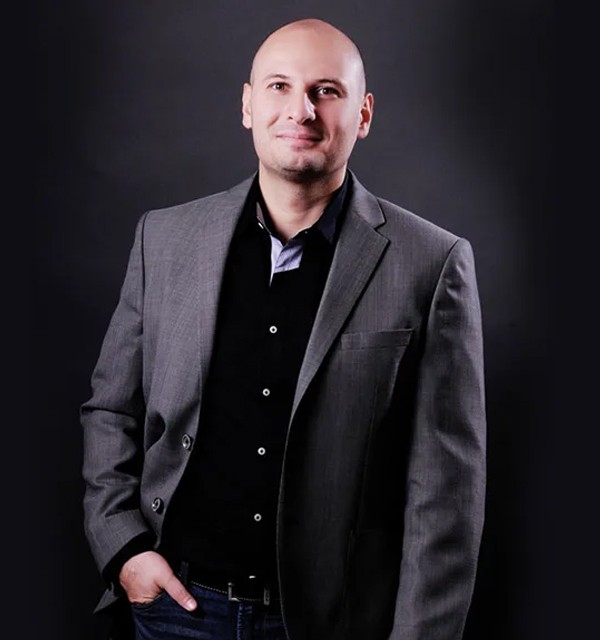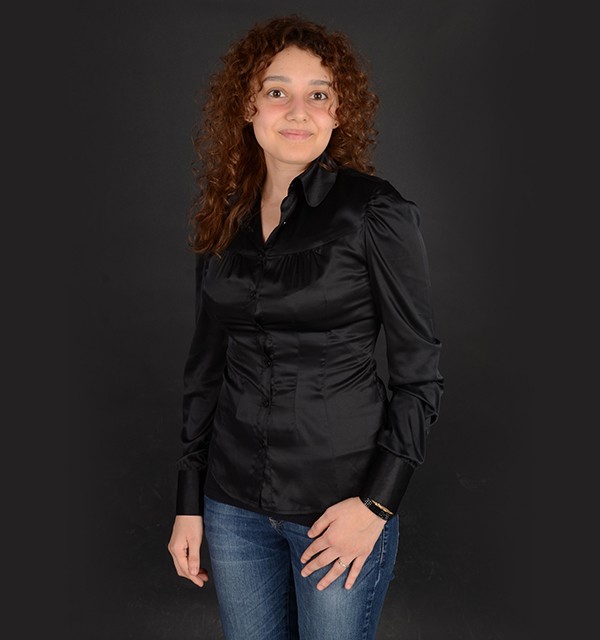Project Description
King Salman Center for Relief and Humanitarian Aid Headquarter is located in Riyadh, Kingdom of Saudi Arabia. The project is composed of two buildings- the Corporate and the Parking Blocks. Both blocks are comprised of three (3) high floors covering around 18,627 m² of the total built-up area.
The Corporate Block includes several iconic Façade Typologies namely, the Green-Zinc Treated and Glazed Façade running in different formats throughout the Offices Area, the Atrium, as well as the Services Area. The Offices Section is connected to the Services Section via several bridges running through the Atrium Hall.
The Parking Block has a façade carrying the same design expression as the Corporate Block.
Provided Services
Scope of Work
IBECE’s scope of work will extend among the following three (3) phases:
1. Schematic Design Phase
2. Detailed Design Development Phase
3. Tender Stage Support Phase
IBECE was involved in the Façade design and engineering of all project items, including:
